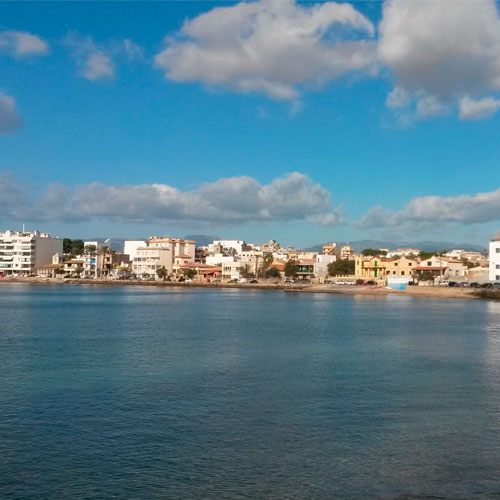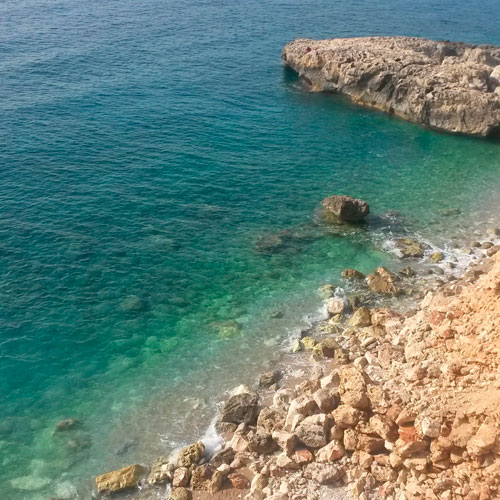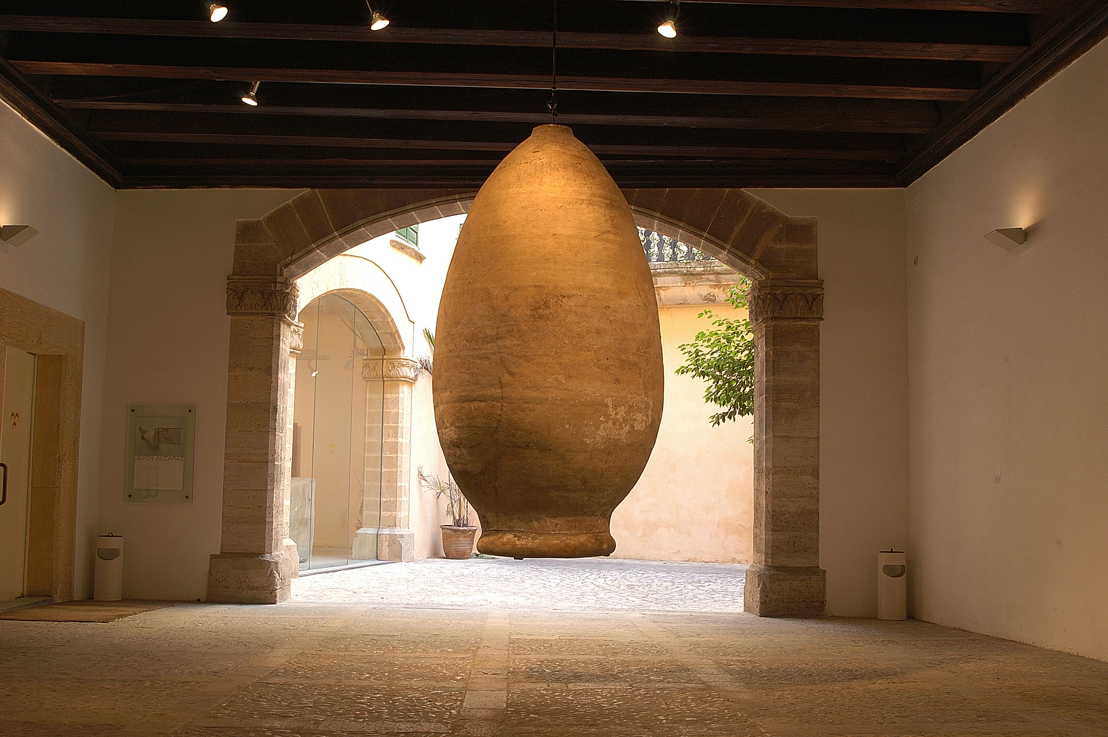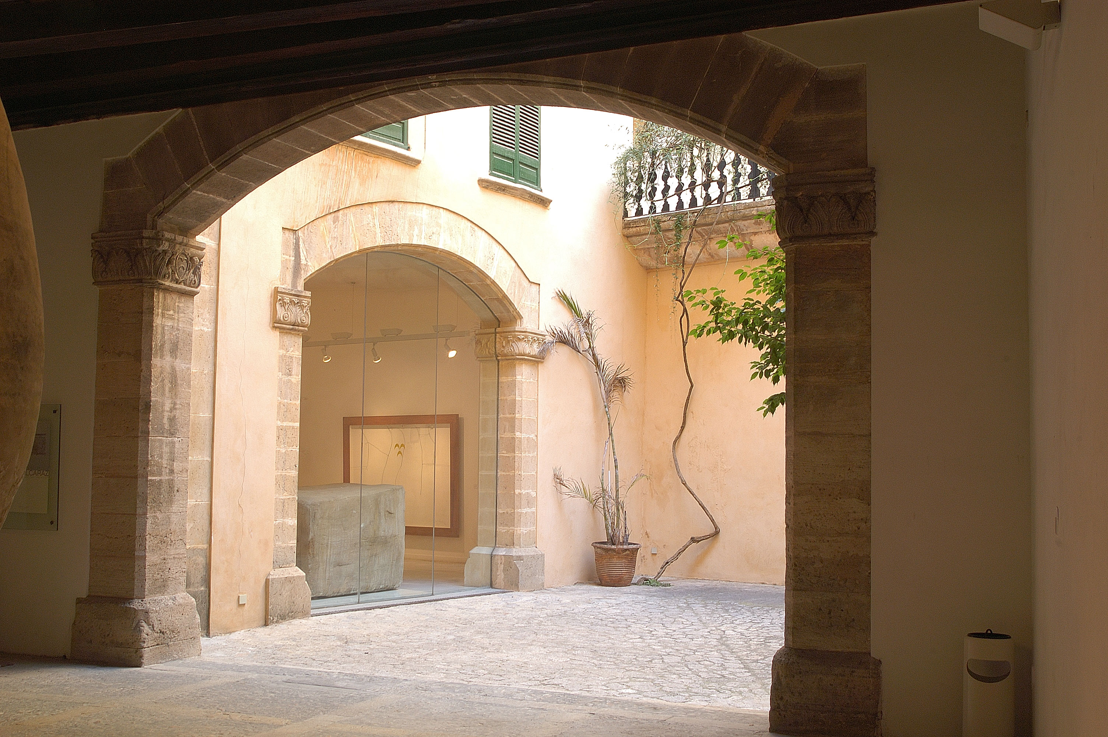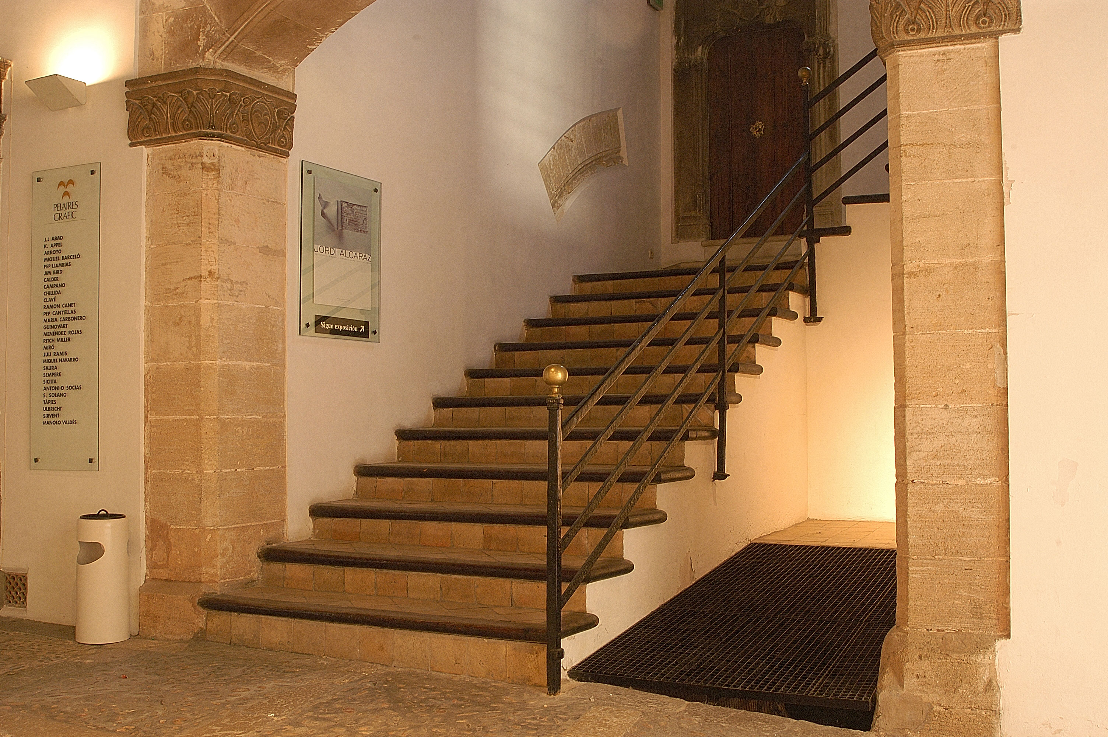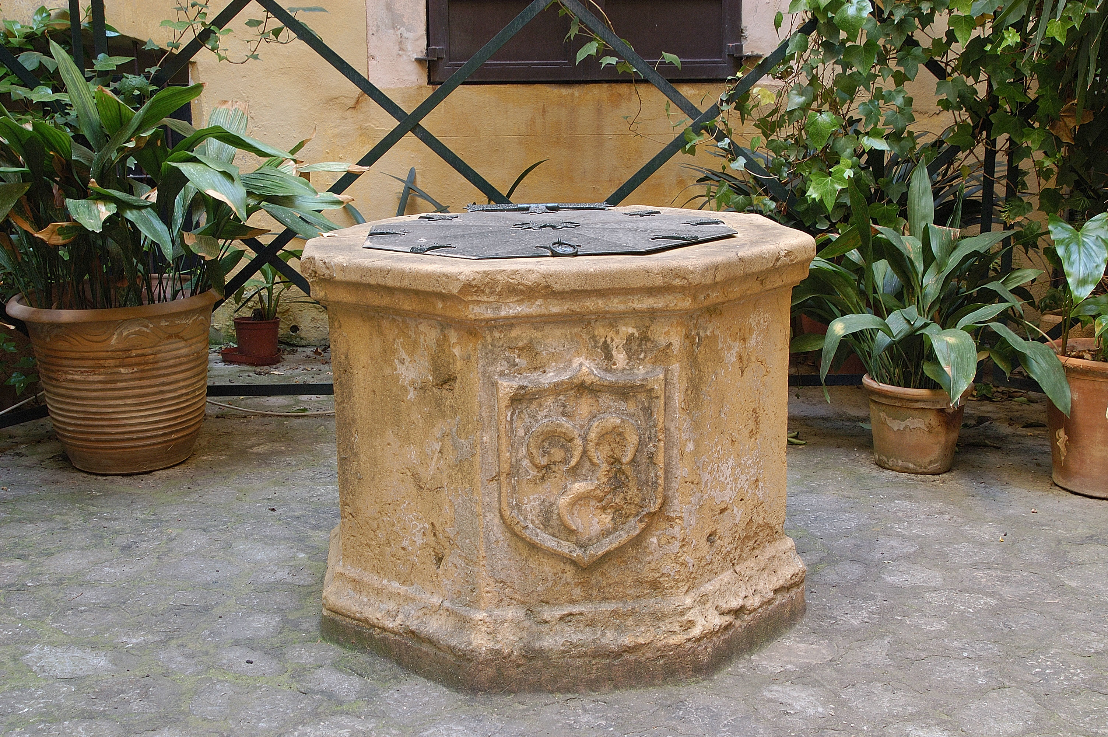Ca'n Verí (Can Sureda d'Artà) - Tourism
Ca'n Verí (Can Sureda d'Artà)
History
Constructed on a medieval site, this building was subject to renovation works in the 16th century. From the year 1447, it belonged to the Verí family. The house is also known as Can Sureda d'Artà, since it was owned by the family of the same name as of 1806. Later, the building housed a school managed by the Trinitarian Order until the year 1979. Around 1872, Archduke Luis Salvador stated that "the building houses the school of the Señoritas de la Anunciación". The Pelaires Contemporary Cultural Centre, which opened in 1990, holds temporary exhibitions of contemporary art.
Description
The façade covers three floors. The second floor has two large windows: the one on the left was designed in the Renaissance style. The main doorway takes the form of a semicircular voussoir arch located at one end of the façade. On the ground floor we find the remains of two semicircular arches that were walled up some time in the past and which most probably date back to a previous building.
On the piano nobile there is a window whose jamb and frieze are decorated with Renaissance-style ornaments crowned with a shell shape, similar to the windows found at Can Olesa. The porch features octagonal pillars and a cantilevered overhang.
The main doorway leads to spacious lobby with a coffered ceiling. To the left, we find the doorway to the study ¿ now used as an art shop ¿ which features the Verí family's coat of arms on the lintel (three waning moons). The exhibition hall on the ground floor has been refurbished, but still preserves an iron column in the centre of the room. The art shop is characterised by an antique coffered structure featuring heraldic motifs supported by modillions. The staircase leading to the piano nobile is located to the left of the lobby. It has a small Gothic doorway on the first landing, in addition to the Renaissance style doorway on the actual piano nobile. The inner courtyard is shared with the neighbouring house: the two buildings were once a single house, but were later separated during refurbishment works carried out in the 19th century. The courtyard features a noteworthy octagonal cistern neck.
References:
- Habsburg-Lorena: La ciudad de Palma (The City of Palma), 111
- Gambús-Massanet, 1987, 73
- Murray-Pascual, 1999, p. 121-122
- GEM XVIII, 90-91
- Catàleg Ajuntament de Palma (Catalogue of the Town Hall of Palma), 2005.
Ca'n Verí is a Renaissance building with Gothic and baroque elements which now houses the Pelaires Contemporary Cultural Centre.
Date last modified: March 13, 2023


