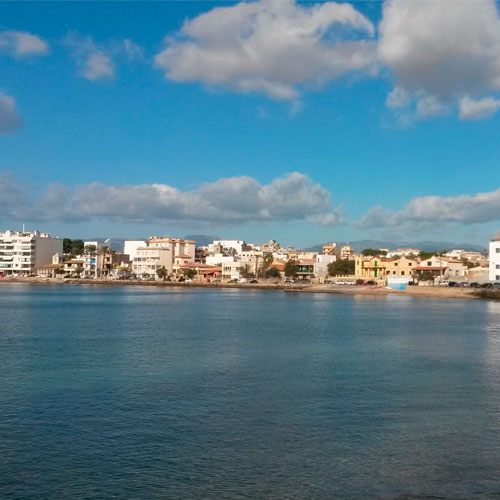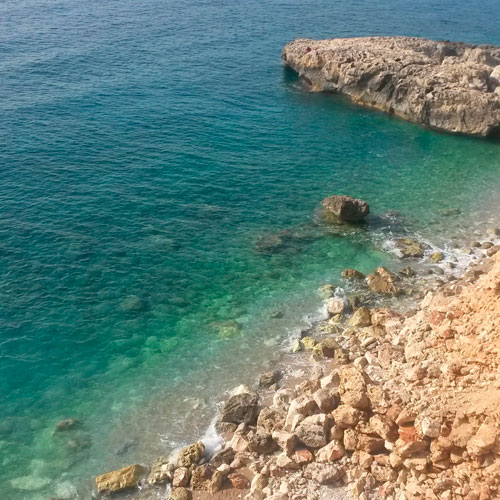Ca´n Vivot - Tourism
Ca´n Vivot
Description:
A sober and barely decorated façade homes the exterior semicircular archway that leads to the entrance, where we find a huge and lively lobby with pressed soil as floor. This courtyard features a rectangular base and is delimited by a group of red marble columns with Corinth capitals, which feature a slight convex swelling of the column shaft. The lowered arches rest upon these marble columns. The three columns are the point of origin of the four arches of each column. At the back of the patio we find an elegant, imperial staircase, the beginning of which is surrounded by two columns with upward-flaring pedestals. The base of these pedestals is decorated with a spiral moulding.
The handrail is made out of iron and features a plain balustrade. The first landing, that splits in two, shows a coat of arms of the first marquis de Vivot; the landing leads to the gallery on the noble floor, where we find three semicircular arches.
The second courtyard houses the entrance and garage as well as a baroque gallery that is supported by two lowered arches and is decorated with a balustrade and five marble busts.
Historical Reference
Formerly of medieval origin, the house was subject to reforms by the end of the XVIIth century and beginning of the XVIIIth century. As of the year 1717, the house became owned by the first marquis de Vivot, Joan Sureda Villalonga. He had inherited the house from the Villalonga family, who had lived there since the XVIth century.
The first marquis de Vivot, Joan Sureda Villalonga (1699-1752), was a strong supporter of Felipe de Anjou's cause during the War of Spanish Succession (1701-1715). In the year 1711, during the Austrian domination of Mallorca, a conspiracy favouring the Bourbon family was dismantled in this house and resulted in Joan Sureda's arrest. He was sent to Barcelona and condemned to death. However, he managed to become free and returned to Mallorca together with the Bourbon expedition, led by the knight D´Aspheld. Felipe V acknowledged his services by granting him the title of marquis de Vivot, which he was awarded in the year 1717.
As of 1690, the first marquis de Vivot undertook a thorough reform of his primitive house, formerly known as Ca´n Villalonga, old residence of the Desclapers family. He added some neighbouring dwellings, among which we can find the Gabella de la Sal d´en Catlar, a salt deposit which still maintains the pointed arches that date back to the XIIIth century. Further building elements to be integrated in the huge new house were the Junio orchard, Ca´n Berard and Ca´n Armengol. The eldest remains of the whole building are the underground cellars of Islamic origin. According to the "amended electoral list" from the year 1864, the house was located on block number 5 and was owned by Mr. Joan Sureda Boxador "yeoman" with a quota of 65,377 pounds (AMP, 1060).
Approximately in the year 1872, Archduke Luís Salvador states that the "courtyard is ostentatious and must be among the most beautiful in Palma". In the year 1928, A. Byne and M. Stapley note that the "exterior lacks any decorative elements, maybe due to the narrowness of the two streets towards which the façades are oriented to: the architectural interest is focussed on the patio and the interior".
In the year 2005 the house became ownership of Pere de Montaner Sureda, Count of Savellà.
References:
- Habsburg-Lorena: La ciudad de Palma (The city of Palma), 92
- Byne-Stapley, LIV; slides 146 and 147
- Gambús-Massanet, 1987, 61
- Murray-Pascual, 1999, p. 102-108
- GEM XVIII, 222
- Lucena i altres: Palma: Guía de arquitectura (Lucena et al: Palma: Architectural Guide), 94-95
- Pascual-Llabrés, 2001, p. 82-84
- Patis de Palma (Inner courtyards of Palma): Ajuntament de Palma-Baltar & Associats, 2002, p. 29.
- Valero, 2004, p. 96
- Catàleg Ajuntament de Palma (Catalogue of the Town Hall of Palma), 2005.
Date last modified: March 13, 2023























