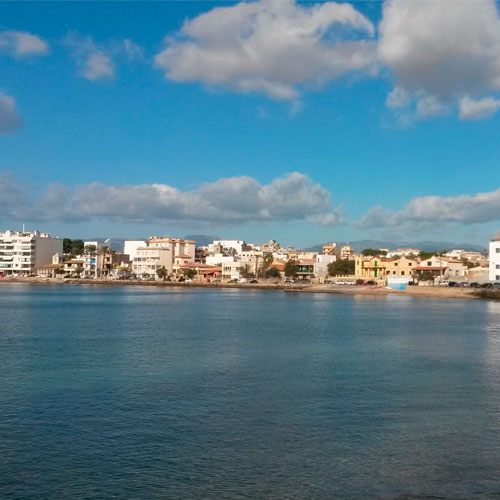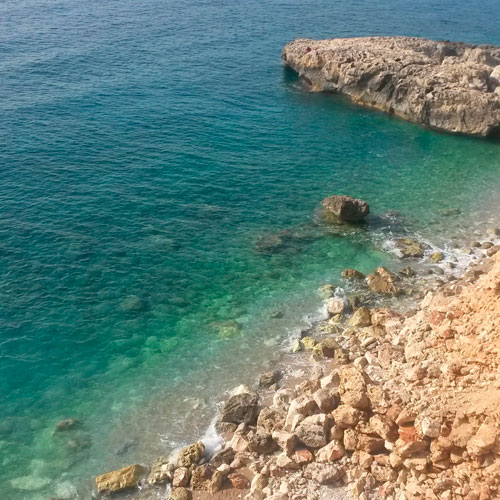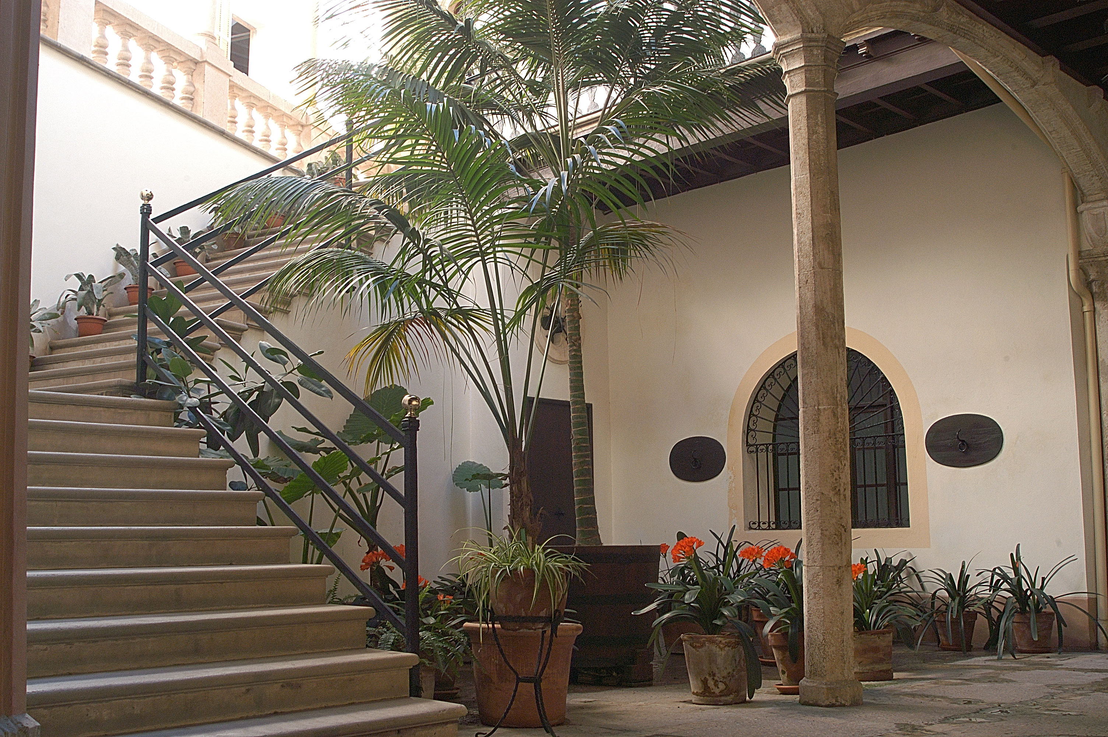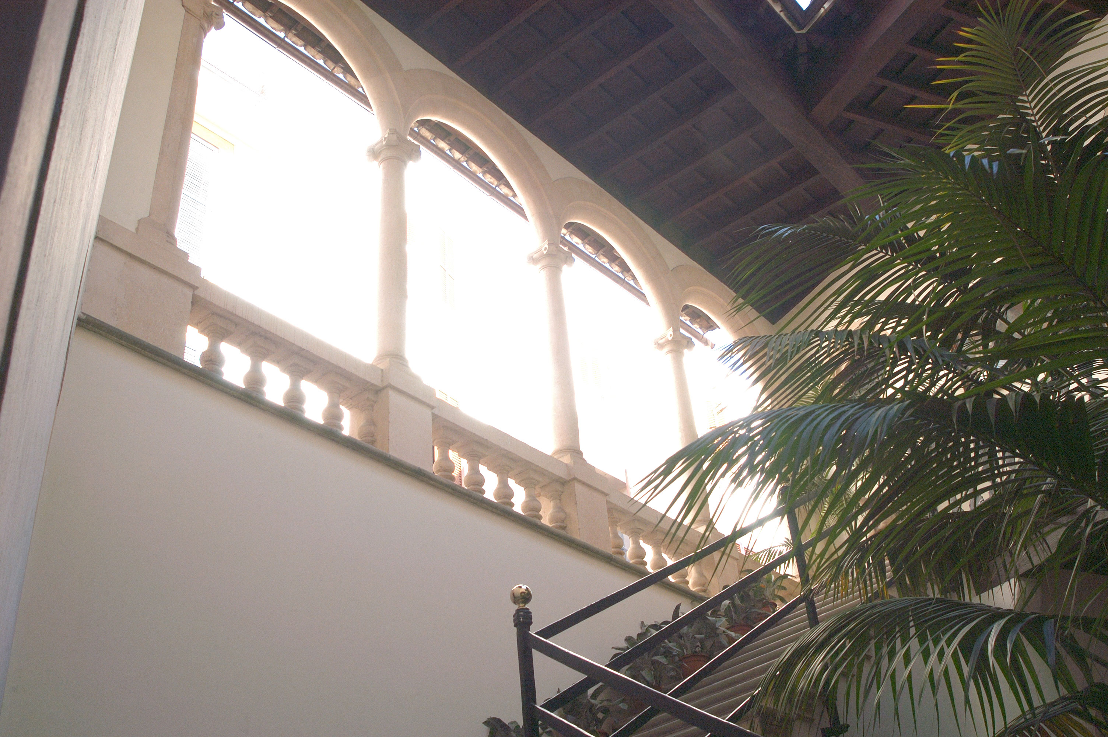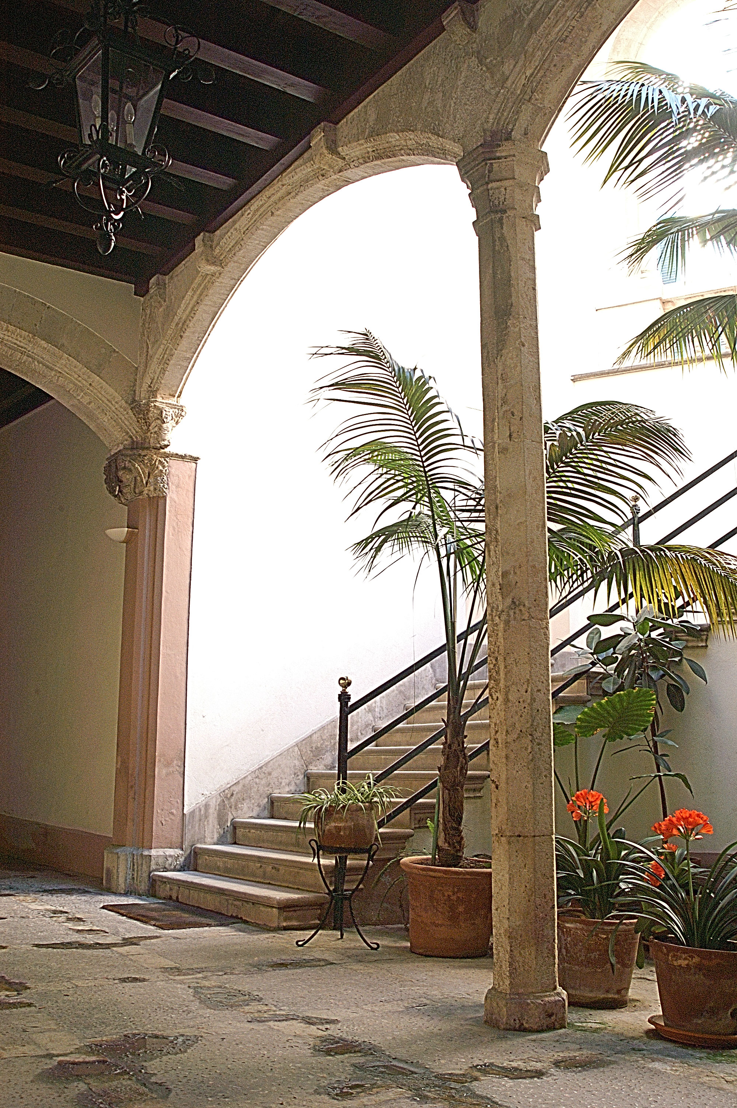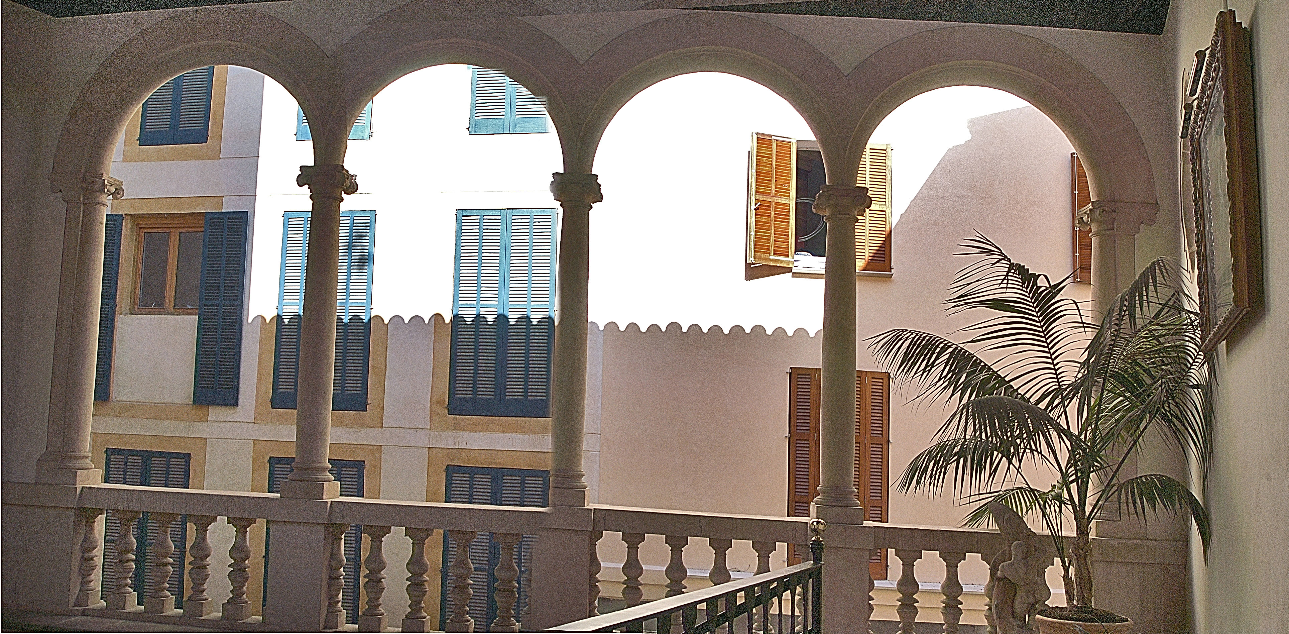Ca'n Sales - Tourism
Ca'n Sales
Description
The building has an entrance with two spans covered a beamed ceiling. The capitals, carved with medieval beasts, feature the coat of arms of the Clapers family. The inner courtyard is located to the left of the third covered span and shows a Gothic octagonal central pillar that supports two lowered arches and the ceiling modillion. Further to the left, we find a staircase and a regional gallery that dates back to the first decades of the XXth century.
Historical reference
This house, also known as Ca´n Jordà, belonged to the Desclapers family during the XVIth century. During the XVIIIth century it became the second Teatine house (after the convent situated on the calle de la Concepción). The house was owned by the Jordà family in the XIXth century and by the Ozones family later on. During the second half of the XXth century, the house became the ownership of the Salas family. The building was built in the XVth century and was subject to reforms during the XVIth and XVIIth centuries. In the year 1929, the architect Josep d´Oleza made a thorough refurbishment, opening the gallery towards calle Portella.
Literary reference:
- Murray-Pascual, 1999, p. 75-76
- Patis de Palma (Inner courtyards of Palma): Town Council of Palma - Baltar et al, 2002, p. 69.
- Catalogue of the Town Council of Palma, 2005.
Date last modified: March 13, 2023


