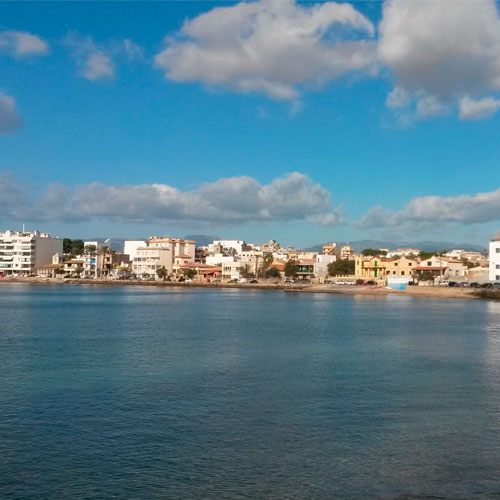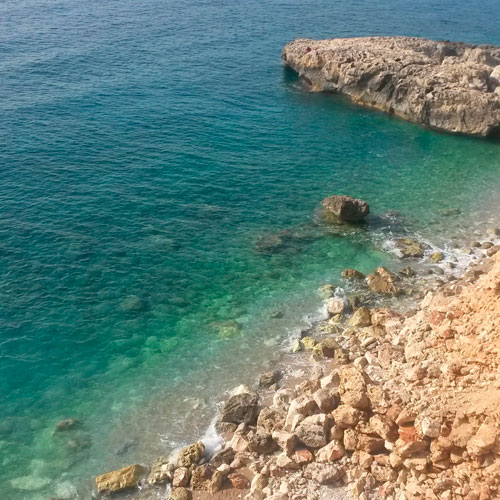Ca'n Ques - Tourism
Ca'n Ques
Description
The façade is three floors high. On the ground floor, the main doorway leading onto the street features a semicircular arch, as well as rounded arches to the sides and a shop counter to the left. The first floor has four balconies located above the openings on the ground floor. On the second floor, we find a porch with a total of ten small octagonal pillars.
The interior of the building, accessed through the main doorway, commences with a lobby divided into two sections by a segmental arch supported by two Ionic pilasters. The ceiling comprises rafters supported by main cross beams. A second segmental arch with Ionic pilasters leads onto a square interior courtyard. The remaining three sides of the courtyard make up a bright cloister with three segmental arches and two non-structural Ionic columns. The cloister is covered with a beamed ceiling. In the courtyard, opposite the entrance, we find an open gallery with three semicircular arches facing the first floor. The main staircase that takes us up to the first floor is located to the right of the courtyard. At the back of the courtyard, straight opposite the entrance, is an area covered with a beamed ceiling, followed by another segmental arch with Ionic pilasters and a second area with a beamed ceiling. Finally, a segmental arch without columns leads to the open courtyard at the back.
The main staircase located to the right of the central courtyard takes us up to the piano nobile. The upper landing leads to the gallery through three semicircular arches supported by two pillars decorated with linear mouldings and two pillars to the sides, featuring a balustrade on the base that dates back to the end of the 18th century. When we pass through the gallery we enter the main house. To the left there is a large hall with a rectangular floor and high walls; the room is richly decorated with large floral and gilded plant motifs that were created by the sculptor André Mourin in 1798. Leaving this first room behind, we reach another room located to the right side of the entrance that features pictorial decorations from the year 1924. To the right is a private chapel, a chapel alcove dominated by an image of Christ. To the left, a third room houses a fireplace.
History
The house named Can Ques is also known as Ca'n Contestí, Can Conrado, Can Waring and Ca s'Inglès. According to the valuation carried out in the year 1575, at that time the house was owned by Macià Pons Negre and valued at 250 Mallorcan pounds. The location of the house at that time was known as "illa de Llorenç Ferrer" ("the house of Llorenç Ferrer"), a glassworker. Following his marriage to Bàrbara Pons-Negre Pieres, the heir of the Pons family, the medical doctor Bernat Contestí Bonet-Bonico (1645-1728), sea captain in 1674 and privateer ship owner in 1677, became the owner of the Son Macià trust of the Contestí family, which included the house in Palma located on calle San Miquel.
In the year 1685, still under the same ownership, it was a major building valued at 1,100 Mallorcan pounds. Its importance was such that it gave name to the whole block of houses: "Illa de Bernat Contestí", doctor. His grandson, Bernat Contestí Móra (1742-1811), was a lawyer, member of the Economic Society of Friends of the Country (Sociedad Económica de Amigos del País) and author of articles about trade and agriculture (Bover, 307). He was the one who undertook the baroque-style reforms of the building. The Italian artist Antonio Soldati (who also worked on Ca'n Solleric and Ca'n Vivot) and the Frenchman André Mourin, an ornamental sculptor specializing in interiors, were responsible for the ornamental works that can be found in the building. As Bernat Contestí commented to Antoni Desbrull in the year 1798 (Pascual-Murray, 164), it was Mourin who decorated the ceiling of the large hall with the floral motif.
His son, Antoni Contestí Bennàsser de Monnàber, succeeded him, and the house was in his possession in the year 1816. During the first half of the 19th century, the house was owned by the Conrado family through the marriage between Catalina Contestí Torres and Marià Conrado d'Asprer, Marquis of Fontsanta, a name that first appears in the year 1853. According to the amended electoral roll for the year 1864, the house was located on plot number 134 and was owned by Mr. Marià Conrado Asprer, "landowner", and worth 10,395 Mallorcan pounds (Palma Municipal Archive, 1060).
Archduke Luís Salvador made reference to the house in around 1872: "the Contestí house, owned by Mr. Conrado, has a simple façade but a beautiful courtyard..." The house was later owned by the Waring family of British origin, who settled in Mallorca at the end of the 19th century. In the year 1922 it was bought by the businessman Antoni Que, who undertook refurbishment works one year later, according to plans designed by the architect Guillem Fortesa.
References:
- Habsburg-Lorena: La ciudad de Palma (The City of Palma), 104
- Murray-Pascual, 1999, p. 208-210
- GEM, XIV, 121
- Pascual-Llabrés, 2001, p. 106-107
- Valero, 2004, p. 124
Ca'n Ques is also known as Ca'n Contestí, Ca'n Conrado, Ca'n Waring and Ca s'Inglès.
Date last modified: March 13, 2023



















