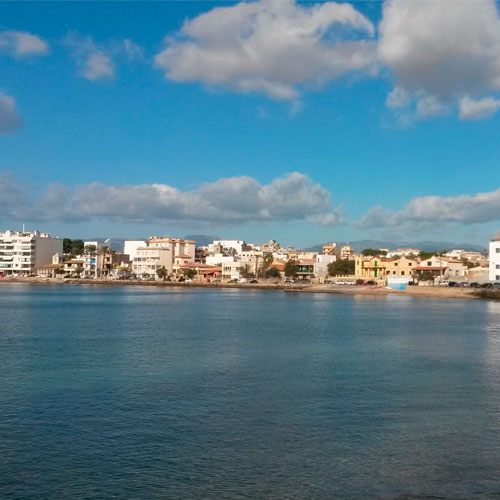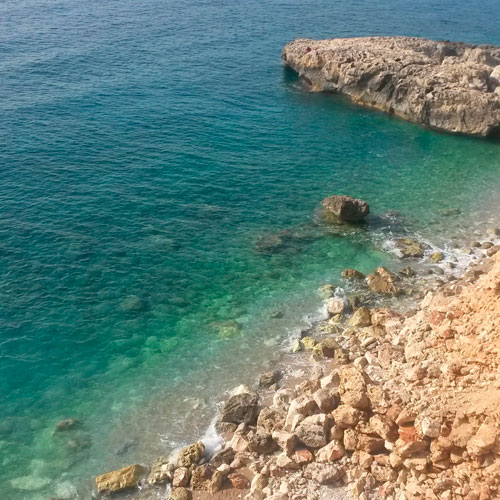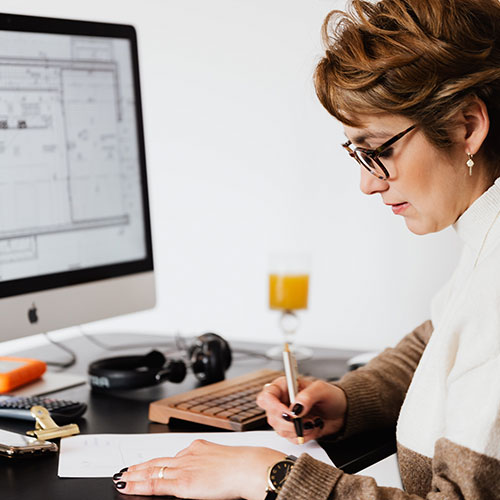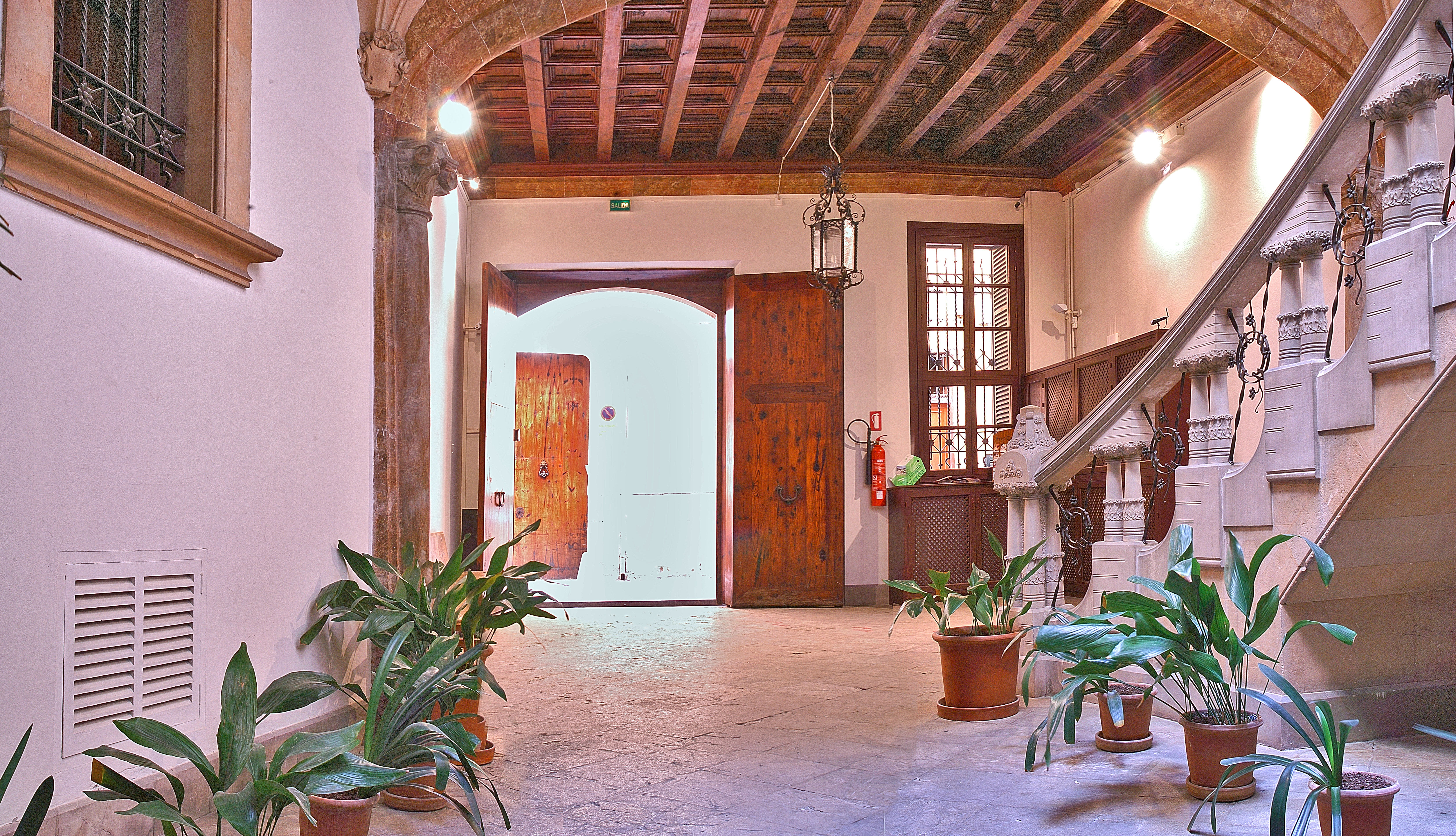Cá´n Marquès - Tourism
Cá´n Marquès
Description
The exterior doorway with the rounded arch leads to the lobby or entrance, that is decorated with a beamed ceiling. The staircase still features modernist elements; the small, coupled columns with flower capitals, the forged iron of the staircase as well as the openings and the iron lamp in the staircase hollow are worth highlighting at this point. The ancient, open courtyard has been covered with a skylight dome. The interior of the noble floor shows rooms and chambers decorated in baroque style, the same as the huge entrance hall with the coffered ceiling with `mudéjar´ influence and the paintings that portray the Apostles.The visitors' room, the dancing room and the good room with rococo glasses follow hereafter. The private chapel has a polygonal floor. The closed altarpiece in form of a closet features the coat of arms of the Vich de Superna family. The kitchen has kept its main traditional elements as well as the dining room of the houseowners, with a modernist flower frieze and ceramic details from La Roqueta.
Historical Reference
Formerly, this house was the main part of the building owned by the Vich de Superna family, that included the current numbers 2 and 2A on the calle Zanglada. The façade also faced calle de la Almudaina. Previously, lawyer Bassa had been the owner of the medieval-style house. In the year 1786 the house was owned by Jaume Vich de Superna Serra. At the beginning of the XIXth century, the house became the ownership of the nephew of the above mentioned, i.e. of Antoni Vich de Superna Sunyer, who married Joanaina Palou de Coma-sema. The heir of this family, the niece of the previously mentioned, María Pérez de Quiñones Oteyro i Vich de Superna, who married Manuel Palou de Coma-sema Danús in the year 1810, contributed with the wealth of the Vich de Superna to the house of the Palou de Coma-sema family. (This is the reason why the house also became known as "Ca´n Palou de Coma-sema"). The son of the couple, Joan Palou de Coma-sema, became the owner of the house between the years 1853 and 1864, as states the "Amended electoral list". Hence, in the year 1864 the house was situated on block number 60 and was owned by Mr. Joan Palou de Coma-sema Quiñones "yeoman", with a quota of 19,855 pounds (AMP, 1060).
The businessman Martí Marquès, who had several businesses in America, bought the house in the year 1906 and undertook a big reform that was led by the architect Francesc Roca. This reform added modernist elements to the house. The house currently homes a house-museum that gives the visitor the opportunity to admire the interior of a Majorcan manor house from the XVIIIth and XIXth century.
Literary Reference:
- Murray-Pascual, 1999, p. 31-33
- Pascual-Llabrés, 2001, p. 115
- Patis de Palma (Courtyards of Palma): Town Council of Palma - Baltar et al, 2002, p. 79, 81
- Valero, 2004, p.16
- Catalogue of the Town Council of Palma, 2005.
The house, built in medieval times, currently homes a house-museum that gives the visitor the opportunity to admire the interior of a Majorcan manor house from the XVIIIth and XIXth century.
Date last modified: March 13, 2023




















