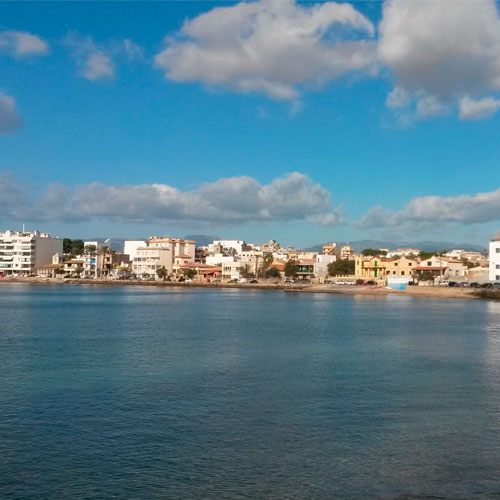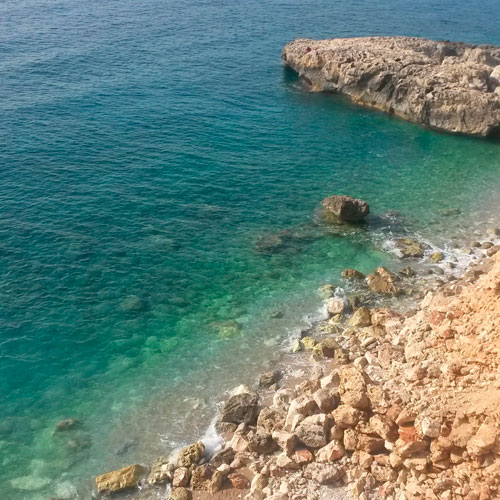Can Forteza del Sitjar - Tourism
Can Forteza del Sitjar
Description
The very typical inner courtyard of the building dates from that period. The entrance is covered by a coffered wood ceiling. The open courtyard is made up of four basket-handle arches that rest upon eight sandstone pillars, decorated with Corinthian capitals featuring the coat-of-arms of the Zaforteza family. The staircase is situated on the right and has an iron handrail with flat balustrades. The gallery on the piano nobile has a balustrade without columns and a coffered wood ceiling supported by a main beam: the Archduke commented on "the beautiful gallery with coffered ceiling". The two lateral windows also have balustrades. Beneath the gallery, at the back of the patio, we find a fountain decorated with a mask, and its corresponding basin.
History
The Zaforteza family - formerly spelled "Forteza" - bear a noble Mallorcan family name. From the 14th century onwards it is documented that they lived in an area known as Es Sitjar, in the upper part of calle de la Concepción. First, the family resided in a house that now forms part of the convent that gives the street its name: they donated the building to the convent when it was founded during the second half of the 16th century. In 1558 Pere Antoni Zaforteza y de Serralta purchased the house as his family's new residence. By the middle of the 18th century the house was owned by Tomás Burgues-Zaforteza y Berga. In the 19th century, it came into the ownership of the Quint-Zaforteza family. In around1850, the building became the headquarters of the Liceo Mallorquín. Towards the end of the 19th century the house was sold by the Zaforteza family to Gaspar Alomar y Femenía. The house became known, for a while, as "Can Alomar". Currently, the building houses the headquarters of a Trinitarian convent school.
Reference:
- Habsburg-Lorena: La ciudad de Palma (The city of Palma), 117-118
- Byne-Stapley, slides 148, 149 and 150
- Murray-Pascual, 1999, p. 180-181
- Pascual-Llabrés, 2001, p. 89
- GEM, VI, 17
- Patis de Palma (Inner Courtyards of Palma): Town Council of Palma - Baltar & Associats, 2002, p. 125
- Catàleg Ajuntament de Palma (Catalogue of the Town Hall of Palma), 2005.
Date last modified: March 13, 2023























