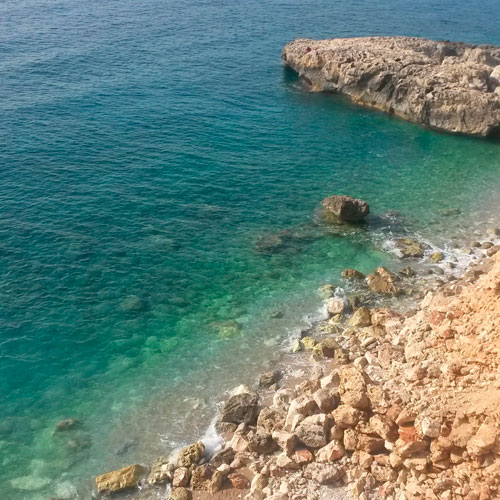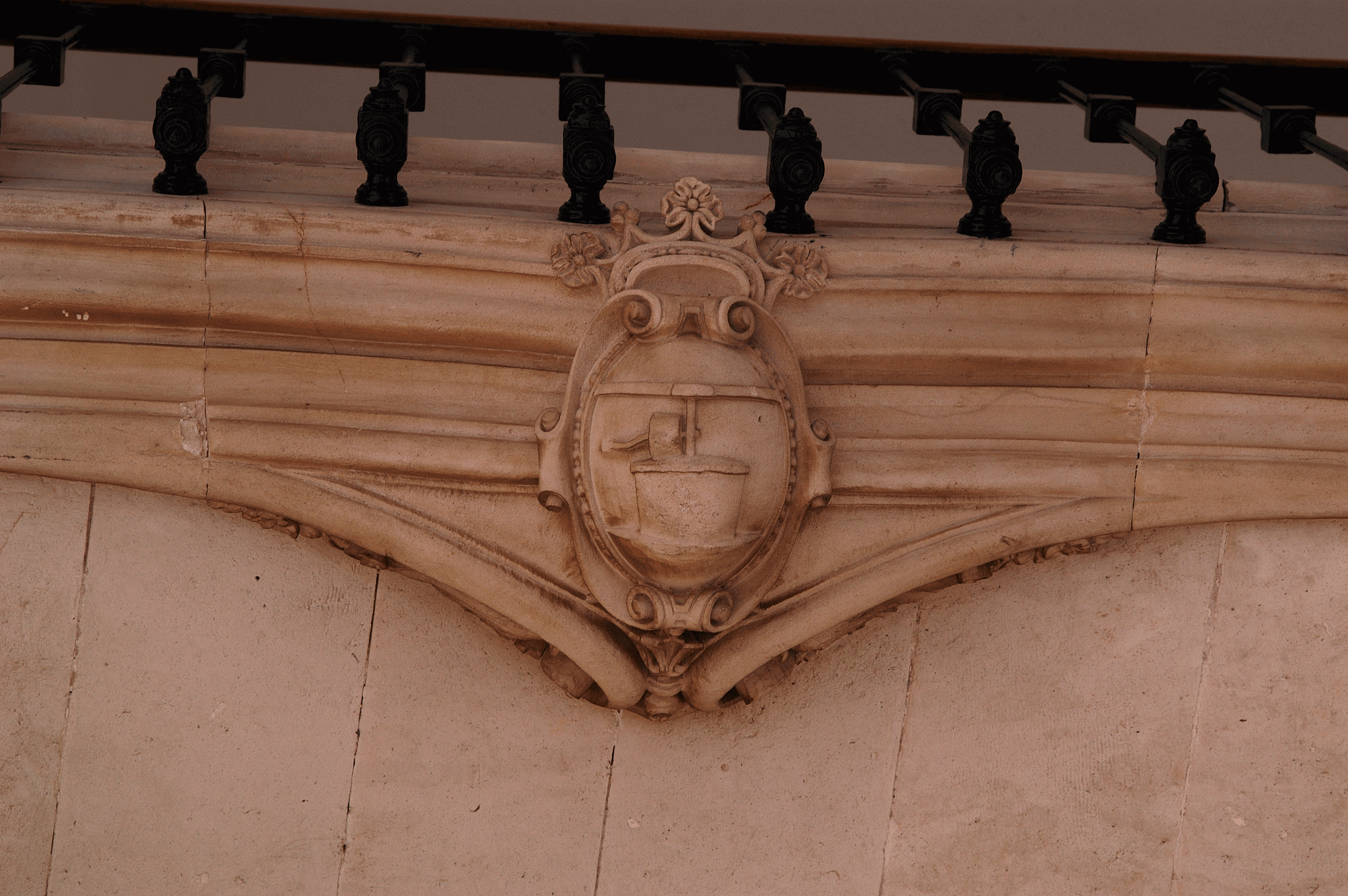Cal Marquès de la Torre - Tourism
Cal Marquès de la Torre

Description
The building, that was built in the year 1696, is austere and robust. It is characterised by technical engineering solutions that were developed by the architect himself. These features make the building look similar to a fortress. Since the construction works took into consideration the existence of walls from medieval times, the ground floor is irregularly shaped. The courtyard is not, as usual, the centre of the building. It can be accessed directly from the street, passing through a small hall. The courtyard is protected by two big walls featuring merlons that used to be part of the medieval walls. In the hall we will find an elliptic staircase that dates back to the XIXth century and leads up to the first floor. An emblem of the Truiols family appears at the top of the flight of stairs. The walls of the façade are slightly sloped. The first floor's balconies are worth mentioning at this point, since they are characterised by wrought iron railings that were built in the year 1738. The cellar features a vaulted ceiling.
Historic Reference
Francesc Truiols i Font de Roqueta gave orders to build the house in the year 1696. It was built on a building that dated back to the XVth century, which was owned by the Olesa family. Martín Gil de Gaínza, master engineer of fortresses, was responsible for the building's design.
The brother and heir of Francesc Truiols, Nicolau Truiols i Dameto, strongly supported the cause led by Archduke Carl of Austria during the War of Spanish Succession. His efforts were rewarded with his appointment as Marquès de la Torre in the year 1707. In 1728, Felipe V, enemy of Carl of Austria and winner of the war in the year 1715, reconfirmed the title.
Major refurbishment works were carried out in the year 1982 for the purpose of hosting the headquarters of the Academic Association of Architects.
Documents
Date last modified: March 13, 2023




















