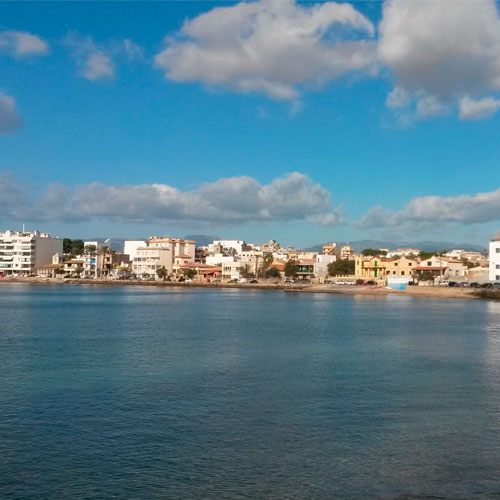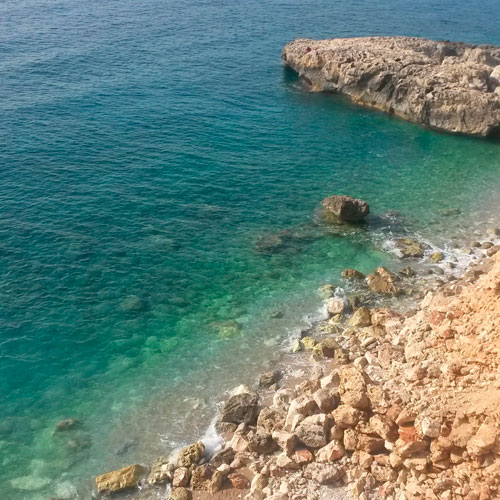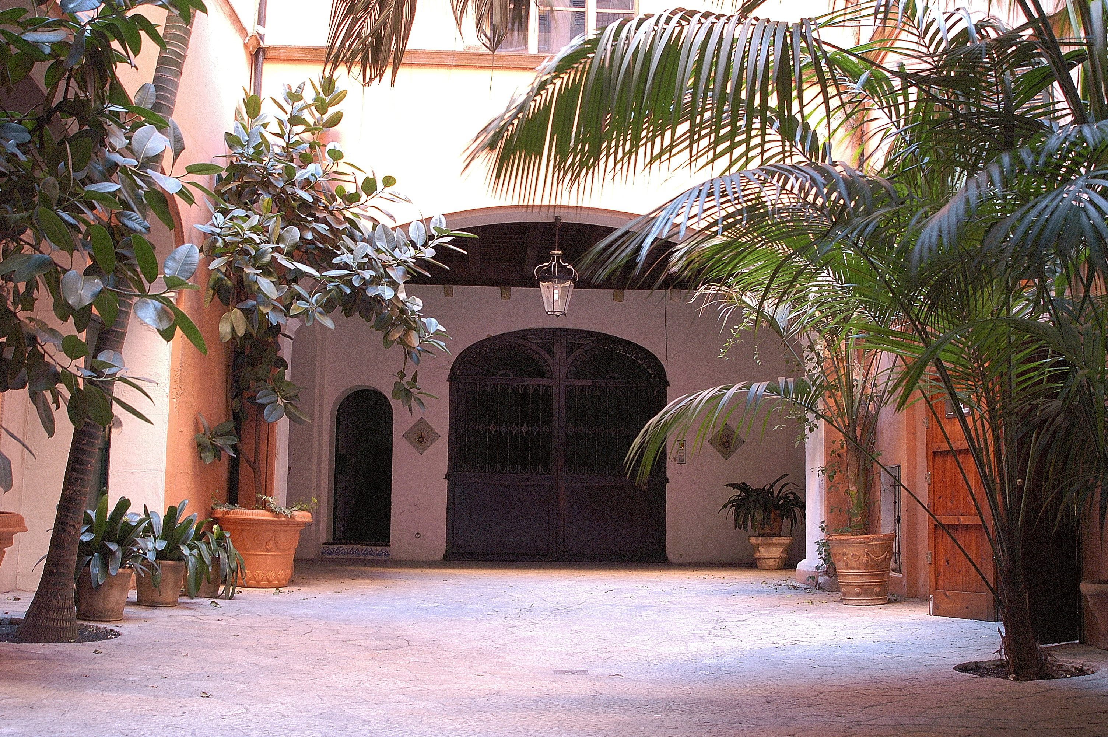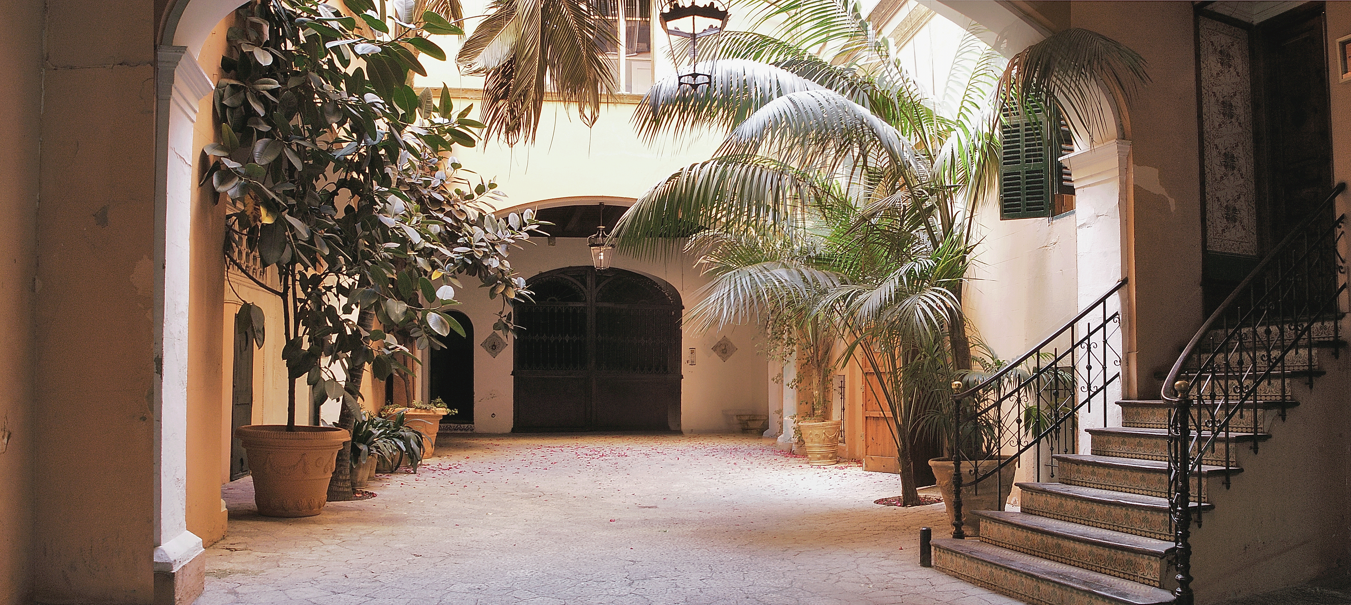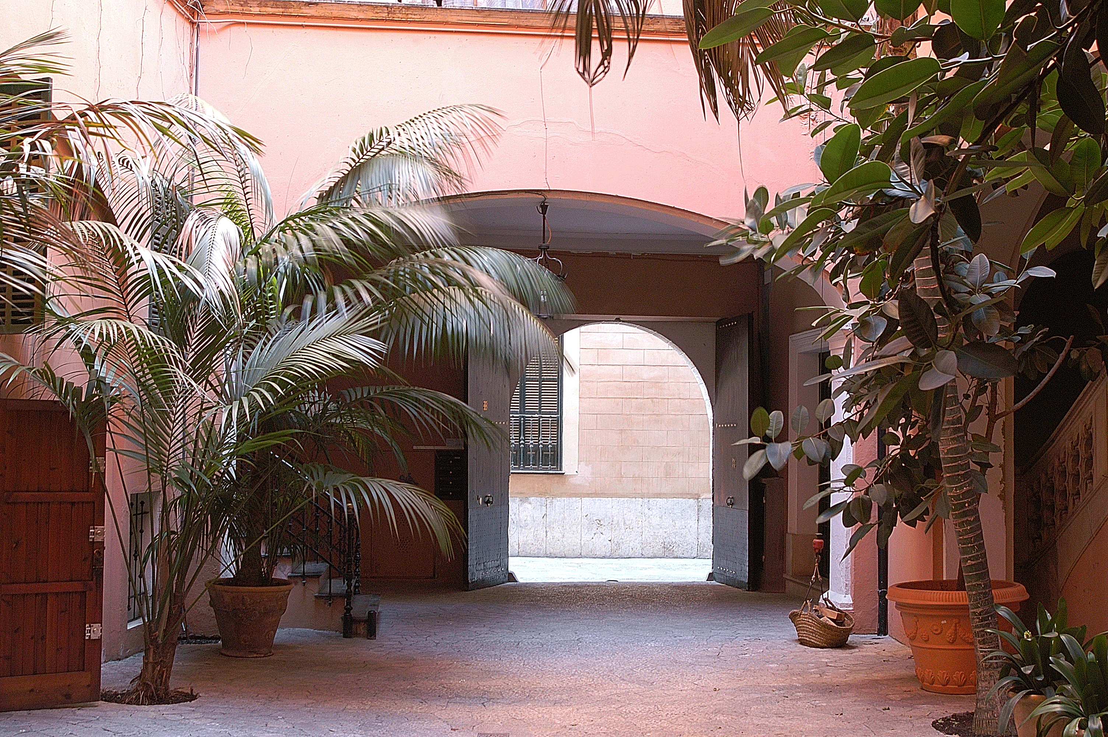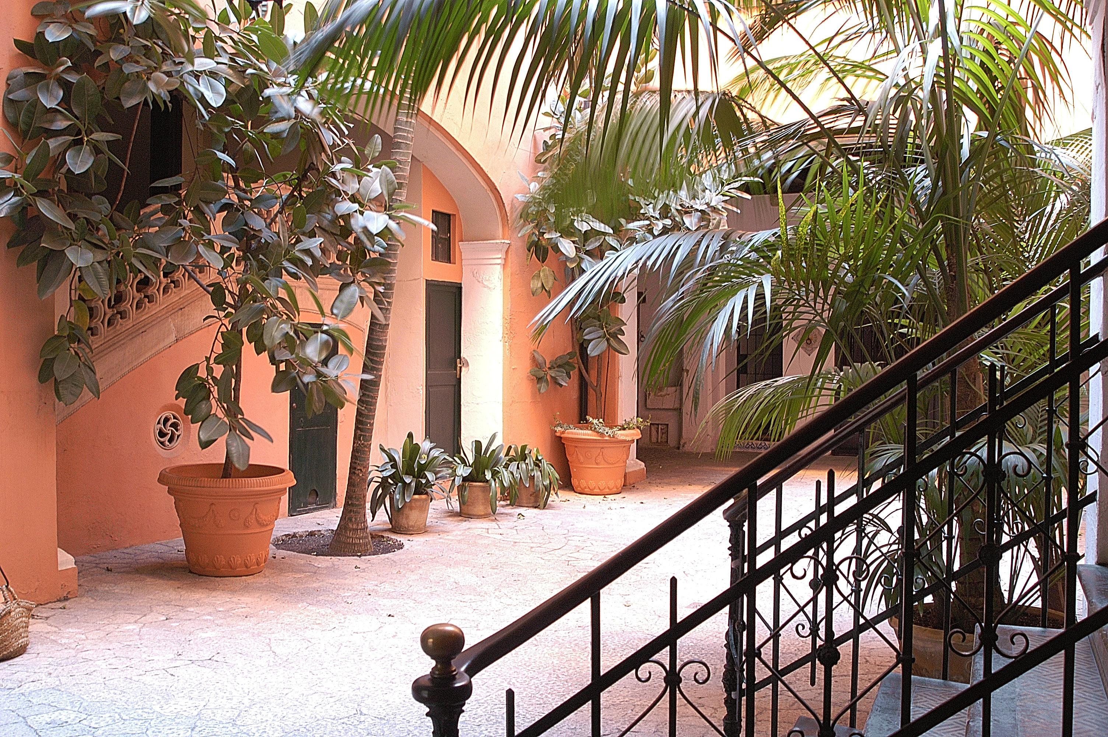Ca'n Tacón Ca´n Tacón - Turismo
Ca´n Tacón
Descripción:
Tiene una fachada con cuatro plantas de alzado, en la que destaca una ventana coronella de tres arcos y dos columnas en la parte derecha, junto a la esquina con la calle de la Gavarrera. El portal es de arco de medio punto adintelado. La entrada tiene un portal a la derecha, sobre una escalera con barandilla de metal, y una interesante escalera de piedra al lado izquierdo. El archiduque lo cita en su obra: elegante escalera con barandilla de piedra. Un arco rebajado conduce al patio. La alzada del patio muestra una singular aportación de siete ventanas coronellas, algunas de origen gótico y otras producto de reformas del siglo XIX. Al fondo del patio hay otro arco rebajado y un tramo cubierto, con una portal de arco rebajado al fondo.
Notas históricas:
Fue casa de la familia Gual-Desmur desde el siglo XVI. Fué adquirida en 1.800 por los Montaner de Cervera. Debe su nombre a Miguel Tacón y Rosique, que fué capitán general de Baleares (1843-1847), y propitario de la casa.
En 1975 fué objeto de una reforma, dirigida por el arquitecto Lluís Garcia-Ruiz Guasp. En 1985 pertenecía a la familia Delgado Roses.
Referencias:
-Habsburg-Lorena: La ciudad de Palma, 113
-Gambús-Massanet, 1987, 85
-GEM, XVII, 84
-Patis de Palma: Ajuntament de Palma-Baltar & Associats, 2002, p. 123
-Catàleg Ajuntament de Palma, 2005.
Fecha última modificación: 13 de marzo de 2023


