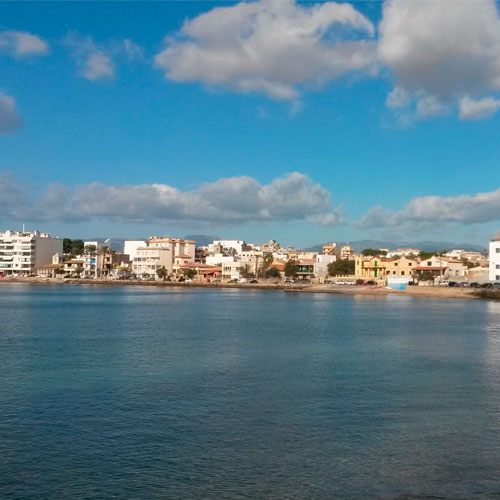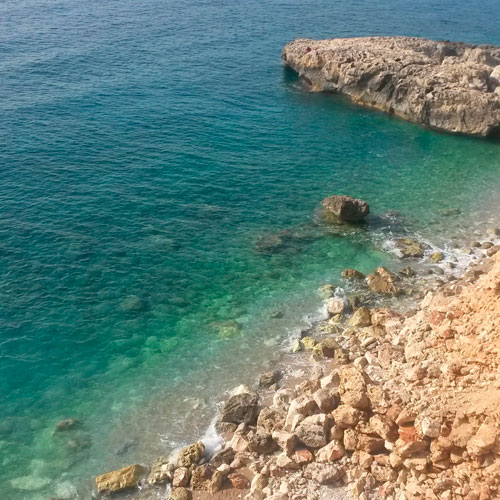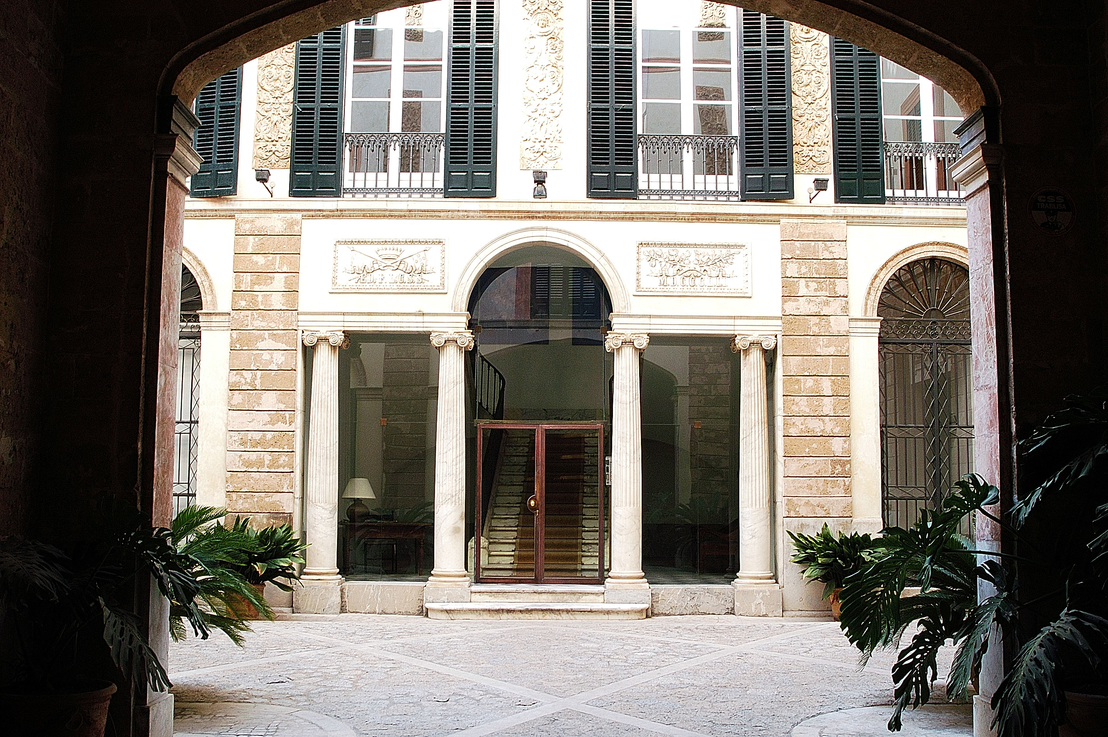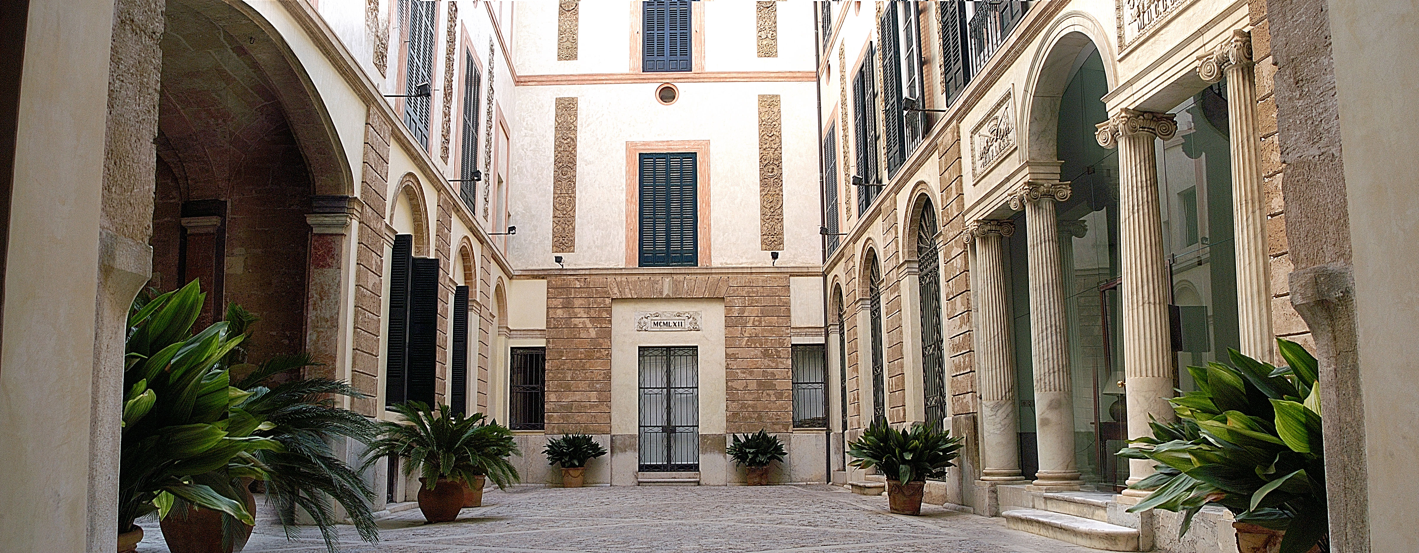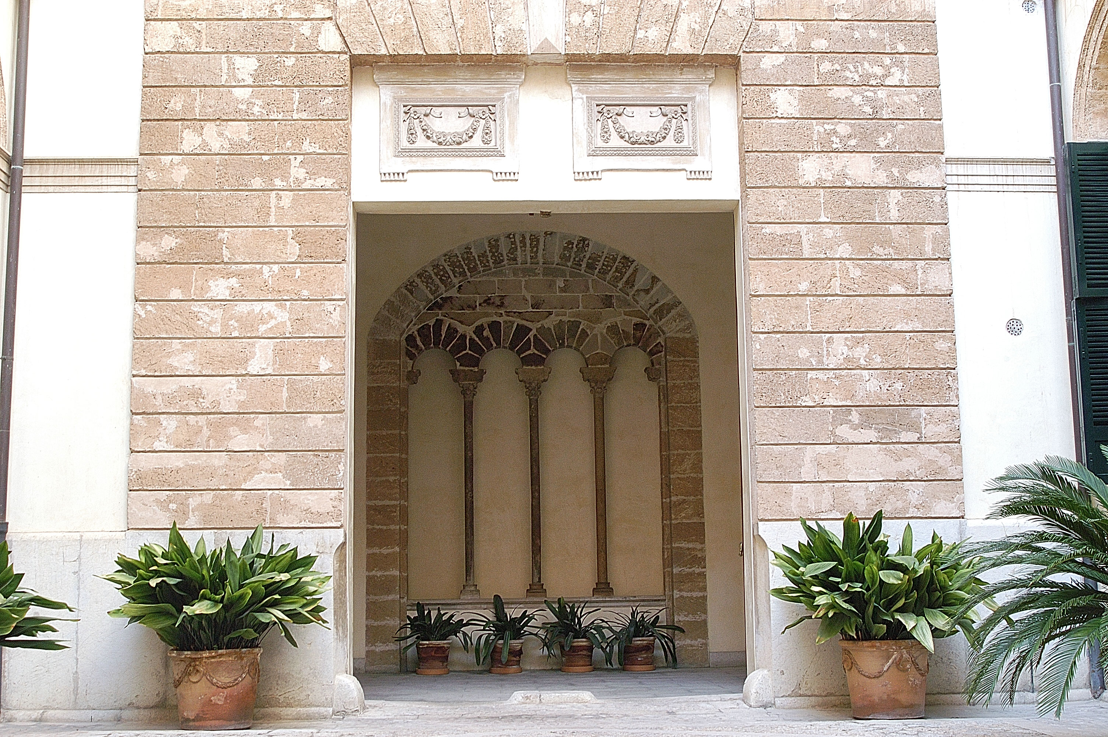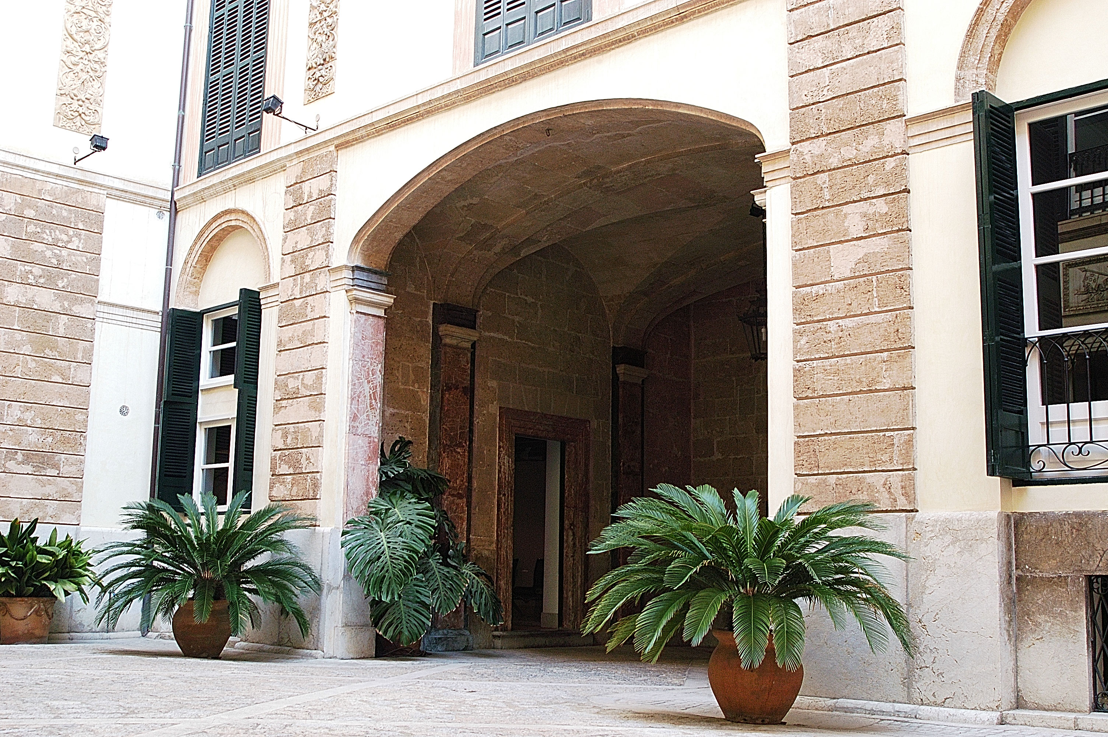Ca'n San Simón - Tourism
Ca'n San Simón
Description
A Neo-Renaissance building whose façade features four floors as well as a high, square-based tower. The rural ground floor features blind arches; both the noble floor and the second floor show four pillars upon plinths with fluted shafts and Corinth capitals with a Neo-Paladin touch. Panels with ornamental reliefs and alternating windows and balconies can be found here too. The coat of arms of the San Simón family is situated above the central balcony.
In the interior, the lobby or entrance is covered by a ceiling. A lowered arch leads to the central, square-based courtyard. The inner façade shows balcony windows that alternate with grotesque, Neo-Renaissance decoration. The main access to the upper floors features four ionic columns that surround a semicircular arch and shows unique reliefs: the one to the left shows the Count's weapons arranged in the form of flags and the one on the right details the year 1852. This doorway leads to a white marble, imperial staircase. To the right we find a lintelled doorway that takes us to a corridor, in whose wall we find a double-arched window that has been rebuilt and put in place again. The garden presents an interesting classic period parlour.
Historical Reference
Ca´n San Simón was owned by the Morrelles family in the XVIIth century. At the beginning of the XVIIIth century, María Sisternes d´Oblites Mora-Mulet, wife of Pere d´Orlandis Orlandis inherited the house. The Orlandis family were the heirs of a noble family originary from Pisa. They fled from the Florentines and sheltered in Mallorca at the end of the XVth century. In the year 1803, Josepa Orlandis de Cornelles married Louis de Saint-Simon, a French Count who had settled in Mallorca in the year 1795, after leaving revolutionary France behind. The current building was built by Miquel Ferrà Font (1815-1887) between the years 1854 and 1856 following the orders of Lluís de San Simón Orlandis, son of the first Count of San Simón living in Mallorca. According to the "Amended electoral list" from the year 1864, the house was located on isle number 153 and was owned by Count of San Simón "yeoman" with a quota of 54,359 pounds. (AMP, 1060).
Around the year 1872, Archduke Luis Salvador described the house as follows: "it was built using red and black Majorcan marble, mainly from Artà and Binissalem". During the XXth century the house homed the Treasury Department. For a while, the house was turned into the Hotel Lepanto. According to Pascual Llabrés, it is "Palma's most beautiful courtyard from the XIXth century".
Literary reference:
- Habsburg-Lorena: La ciudad de Palma (The city of Palma), 112
- Gambús-Massanet, 1987, 85
- Lucena et al: Palma: Guia d´arquitectura (Architectural guide), 111
- Murray-Pascual, 1999, p. 202-203
- GEM, XV, 110
Date last modified: March 13, 2023


