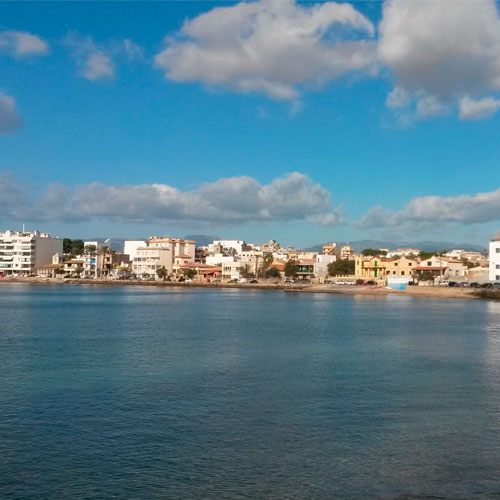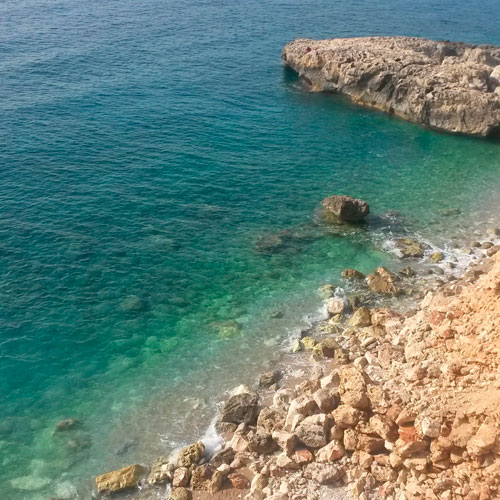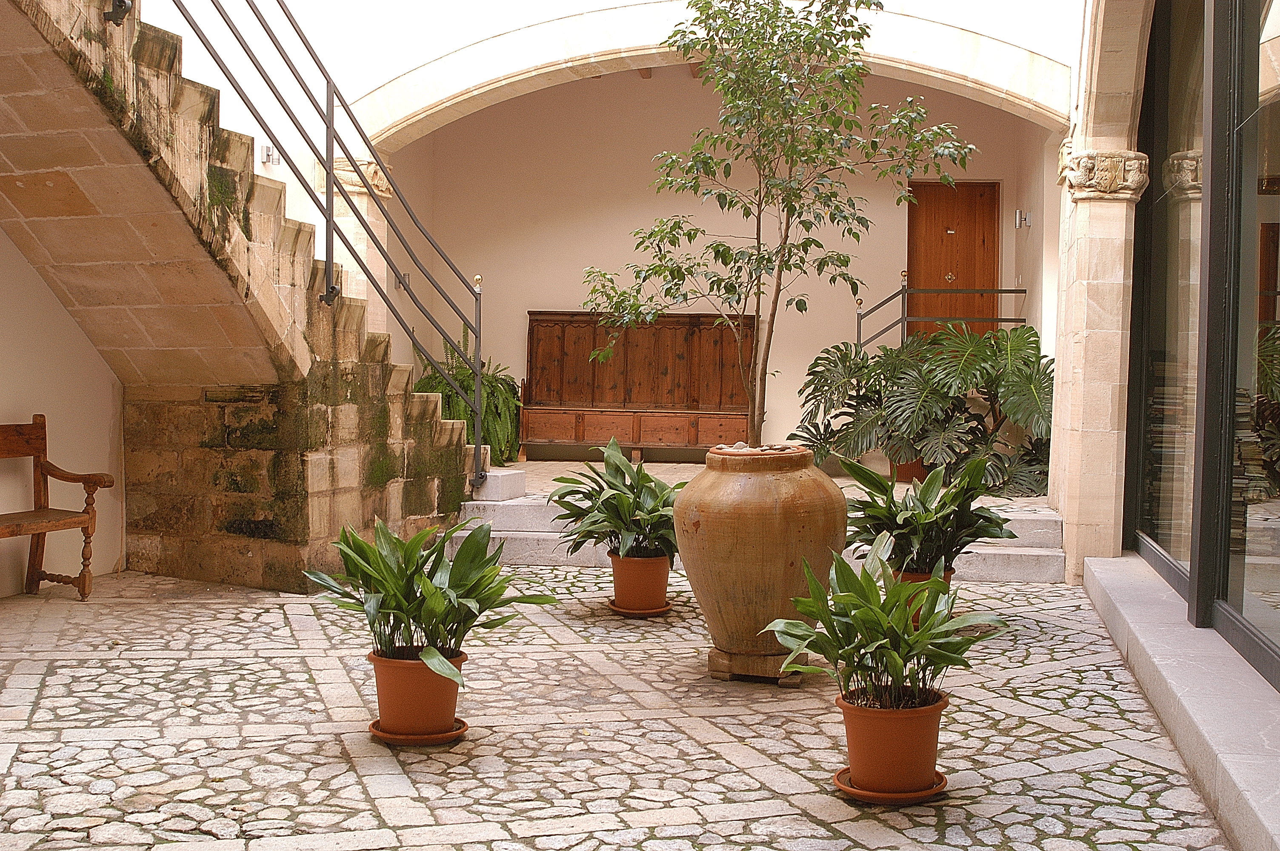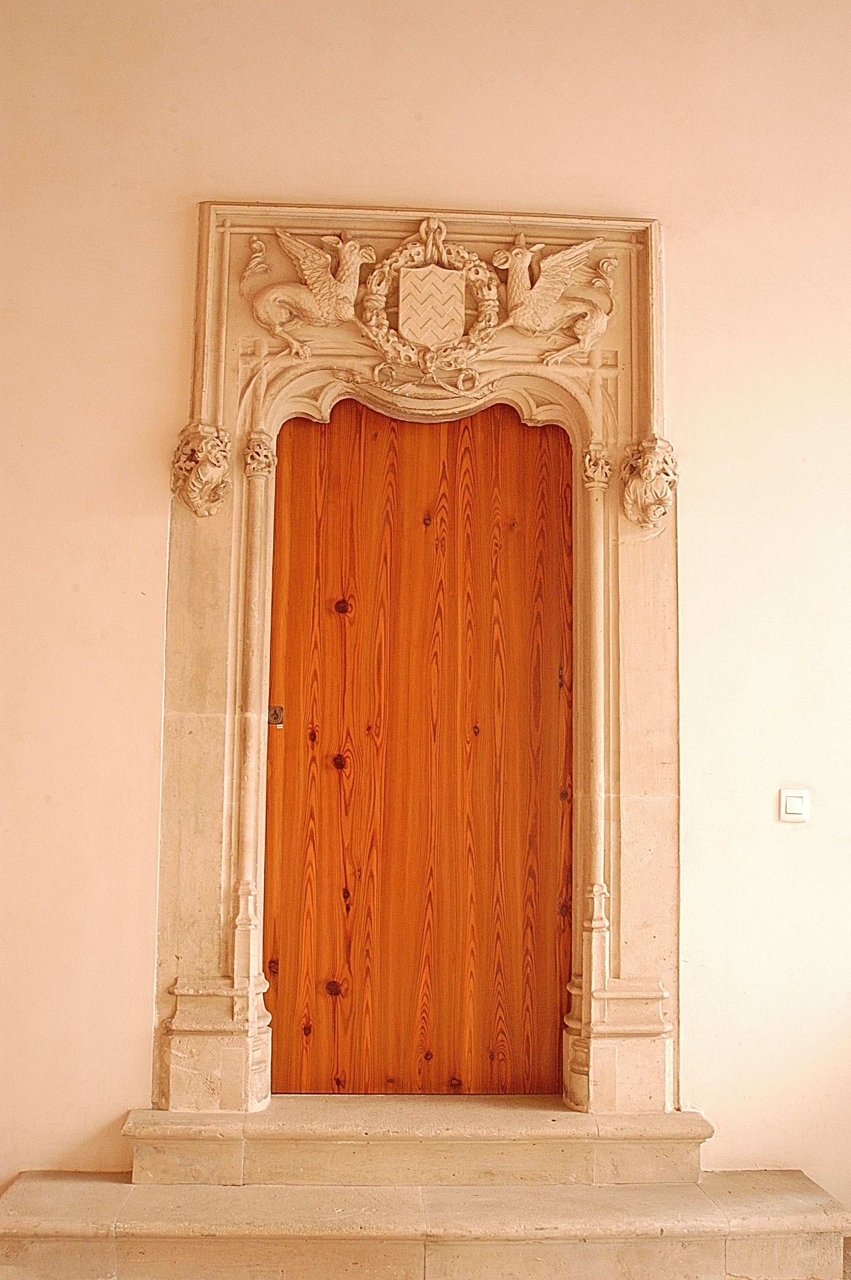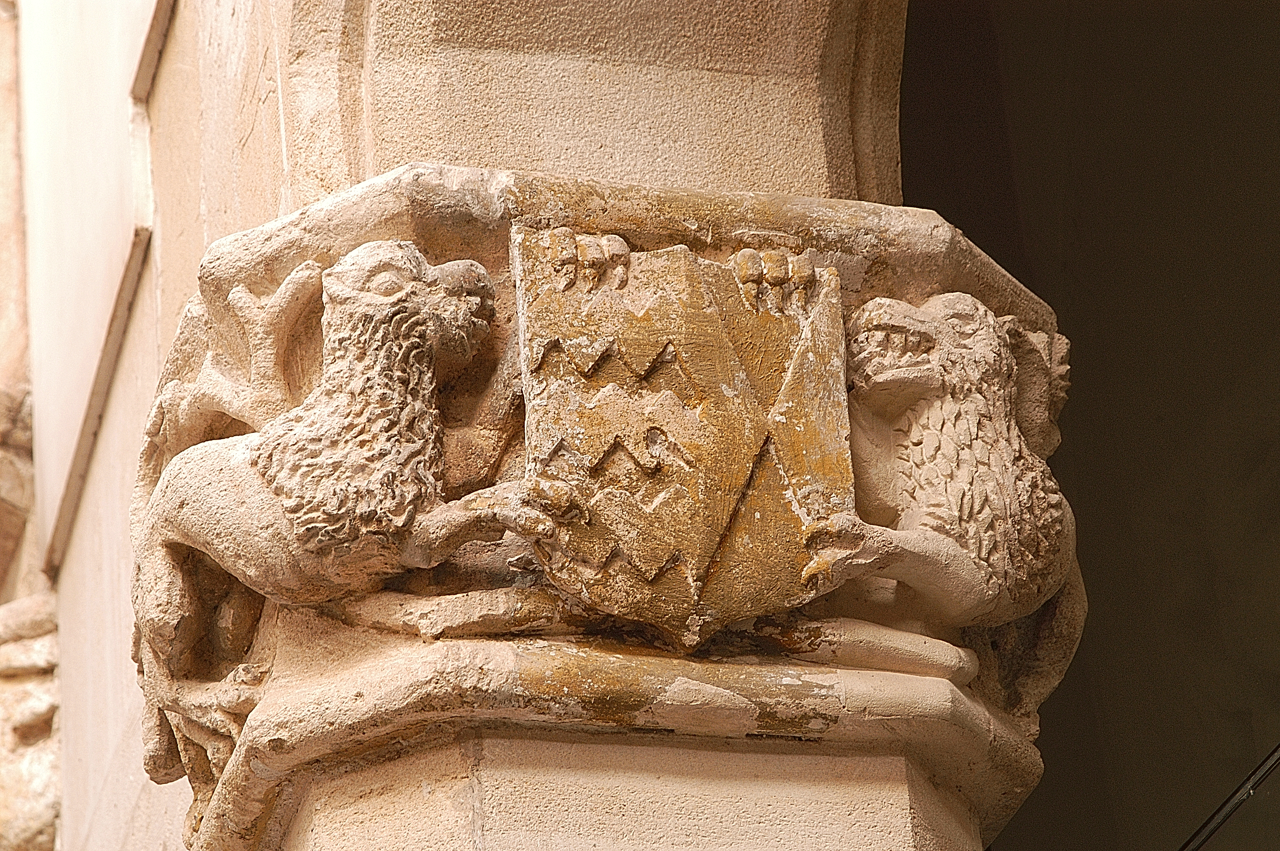Ca´n Muntanyans - Turismo
Ca´n Muntanyans
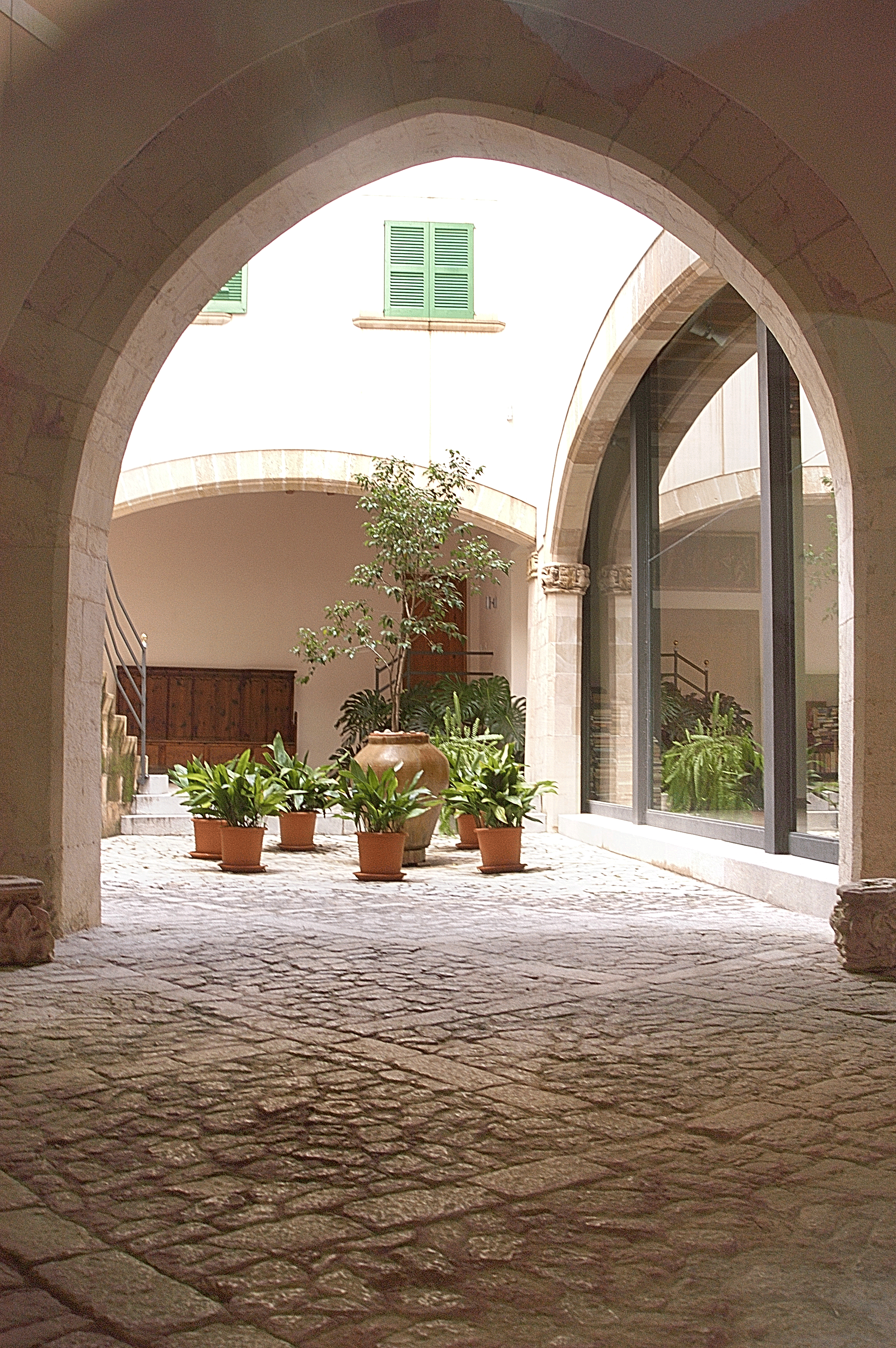
Descripción
La fachada tiene tres plantas de alzada. Un portal rebajado deja paso a la entrada o vestíbulo, con cubierta de vigas renovadas. A la izquierda, hay un portal de estudio de talla gótica con las armas de los Muntanyans.
A la derecha se abre un pequeño portal. Un arco apuntado gótico comunica con el patio. Allí destaca un gran arco rebajado a la derecha, con el escudo de los Muntanyans-Berard. A la izquierda, la escalera sube al primer piso. En el interior, destaca a la izquierda una sala con unos arco diafragma y modillón que sustenta el envigado.
Notas históricas
El casal conocido también con el nombre de Sacristanat, se encuentra en la c/ Sant Bernat, 3. En el siglo XV perteneció a la familia Muntanyans. Uno de los escudos del patio es de los Muntanyans-Berard, de finales del siglo XV, con motivo del matrimonio entre Nicolau de Muntanyans Verí con Beatriu de Berard Santjoan.
En 1556 ostentó su propiedad Humbert de Togores Muntanyans. En el siglo XVII pasó a la Iglesia y sirvió como residencia de los canónigos sacristanes. En 1685 fué valorado en 1.000 libras. (Murray-Pascual: 1988, II, 261).
Durante las tres primeras décadas del siglo XX, vivió en él Mn. Alcover, como recuerda una lápida a la derecha del porta. La casa ha sido reformada en el año 1990.
Referencias:
-Habsburg-Lorena: La ciudad de Palma, 76
-Murray-Pascual: La casa y el tiempo (1988), Tom II, p. 261
-GEM, XV, 32
Fecha última modificación: 13 de marzo de 2023


