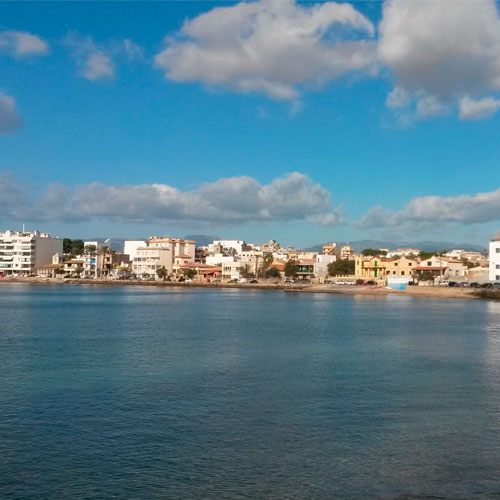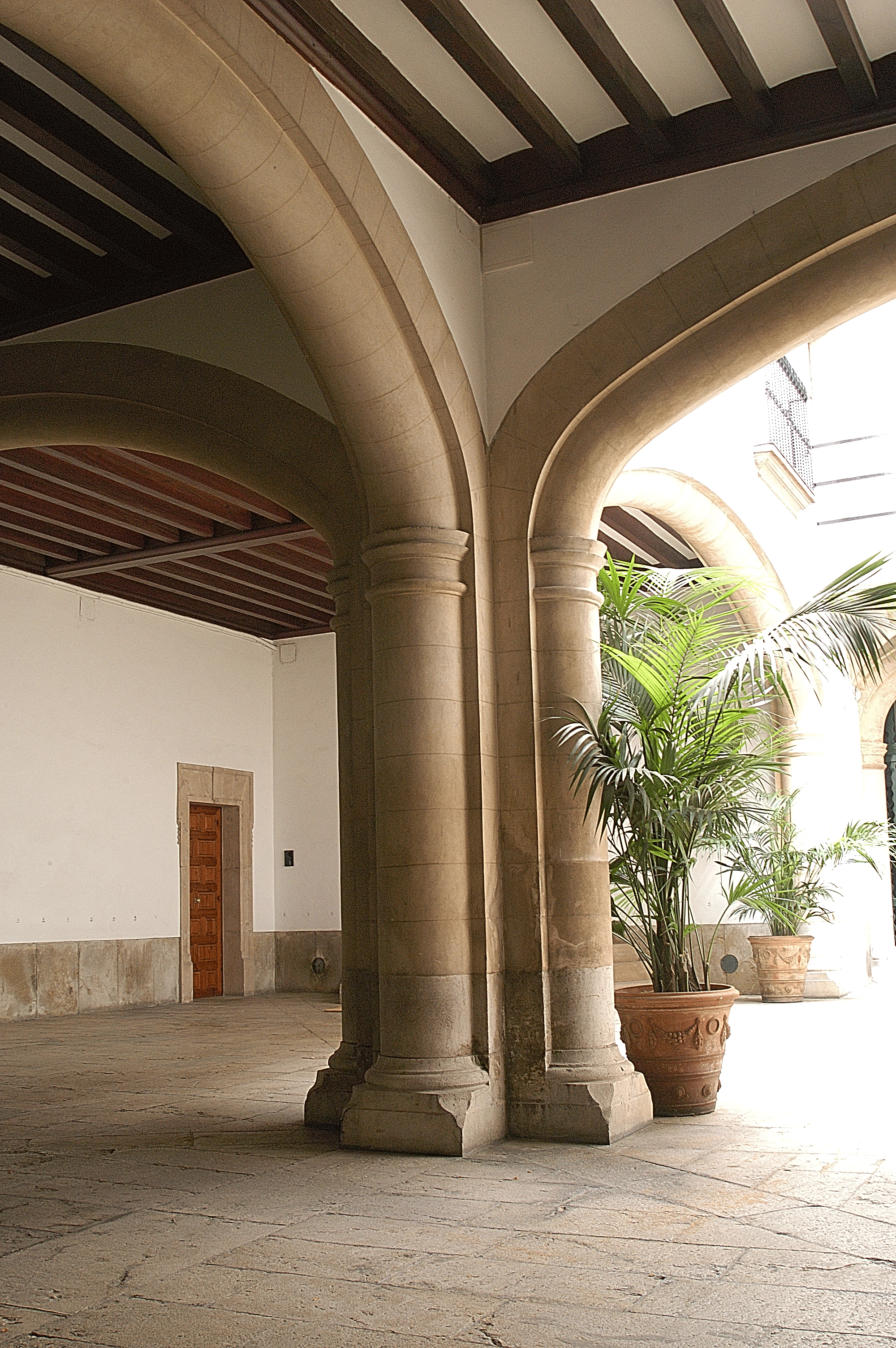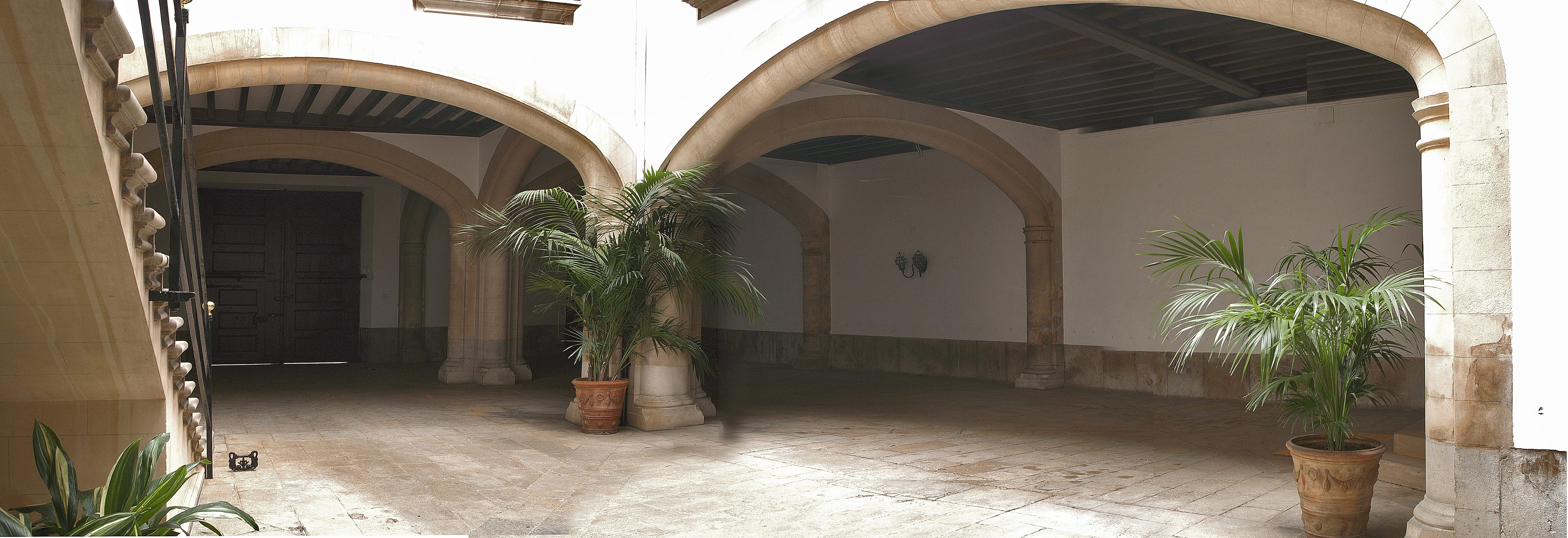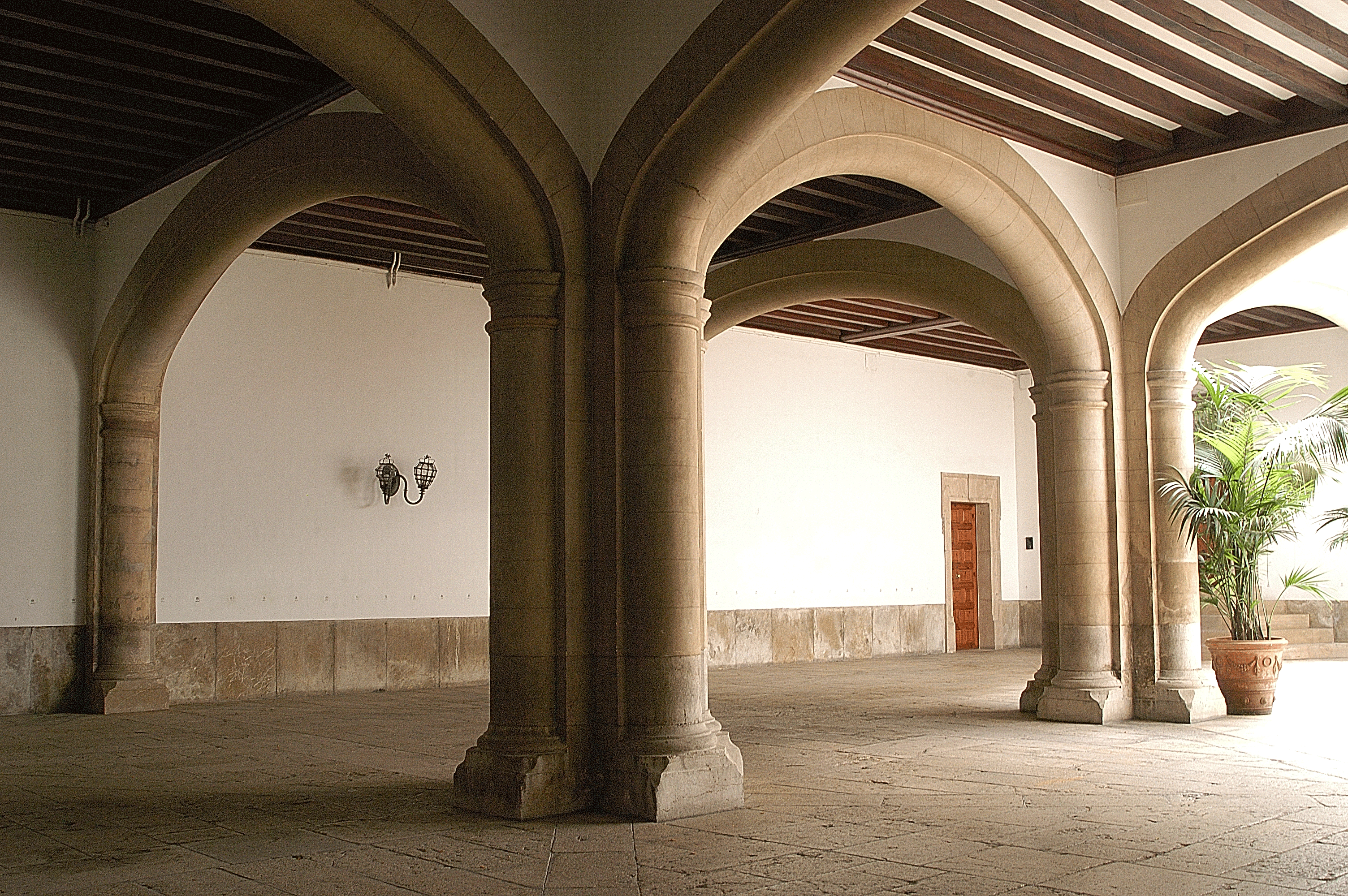Ca'n March Ca´n March - Turismo
Ca´n March
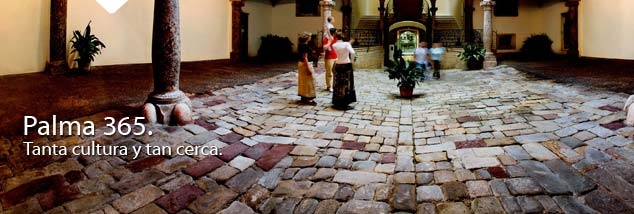
Descripción
La fachada tiene cuatro plantas de alzada. El portal es de arco de medio punto, más amplio en su parte inferior, para permitir el paso de vehículos. En el primer piso hay balcones, mientras que el porche presenta arcos conopiales.
La entrada es de dos tramos con cubierta de vigas, separadas por un gran arco rebajado. A la izquierda hay dos tramos más cubiertos. Las pilastras de los arcos son toscanas. Un arco rebajado comunica con el patio. A la derecha se sitúa la escalera, que después gira hacia la izquierda.
Al fondo, debajo de la escalera hay otro arco rebajado, cerrado por una reja de madera, y otro arco a la izquierda. A la izquierda de éste último se abre un pequeño portal neogótico.
Notas históricas
En el siglo XVII, el casal fué propiedad de los Villalonga, mientras que en la primera mitad del siglo XVIII, lo fué de Pere Jeroni Nét Armengol. Este apellido se extinguió en 1817 a la muerte de Antoni Nét Escofet.
En el año 1846 compró la casa Miquel Font Muntaner, motivo por el cual se conoce a esta casa por el nombre de Ca´n Nèt y Ca´ n Font.
El edificio fué reformado en profundidad a principios del s. XX, a iniciativa de Antoni Font Sbert y según proyecto del arquitecto Guillem Reynés, que lo rehabilitó utilizando el lenguaje tradicional del casal mallorquín. En el año 1930 compró la casa Joan March Servera, de quien pasó a su viuda, Carmen Delgado.
Documentos
Enlaces
Fecha última modificación: 13 de marzo de 2023


