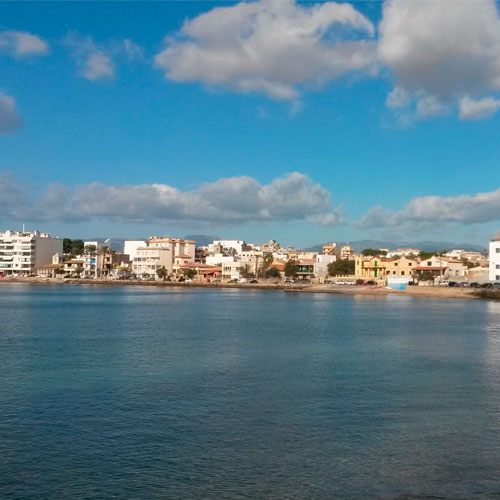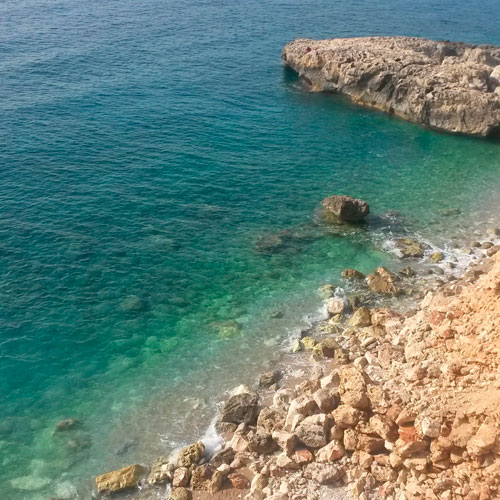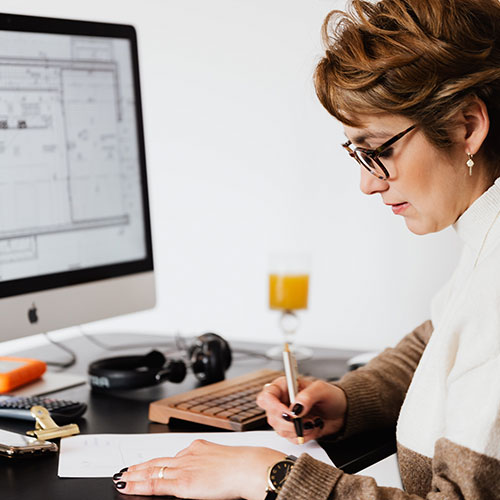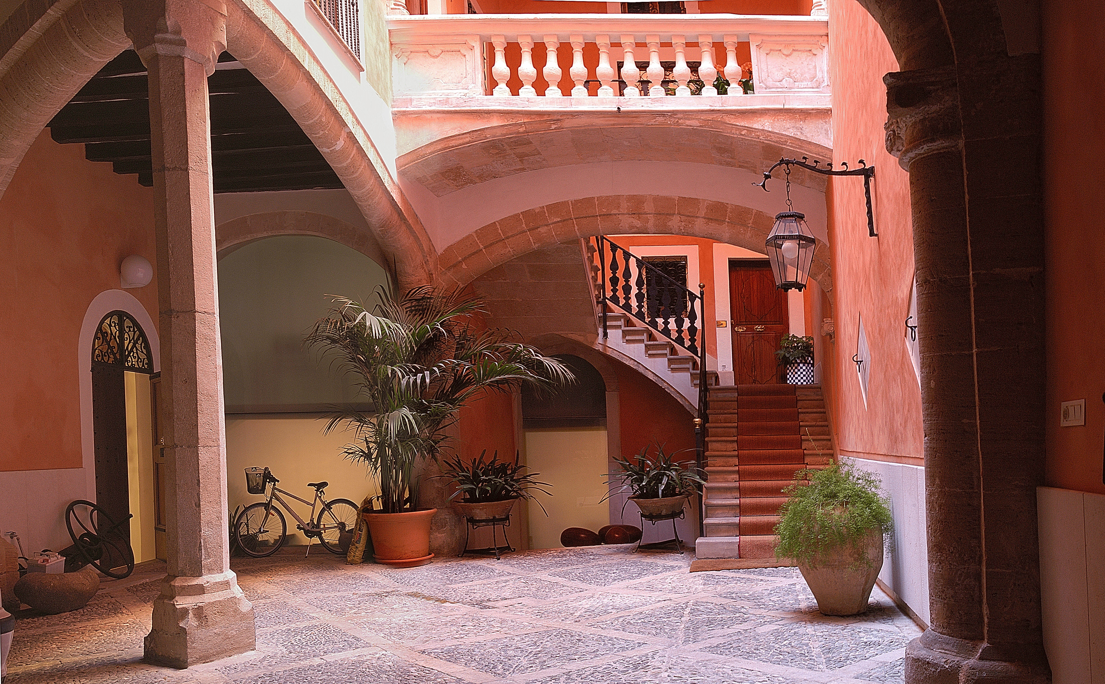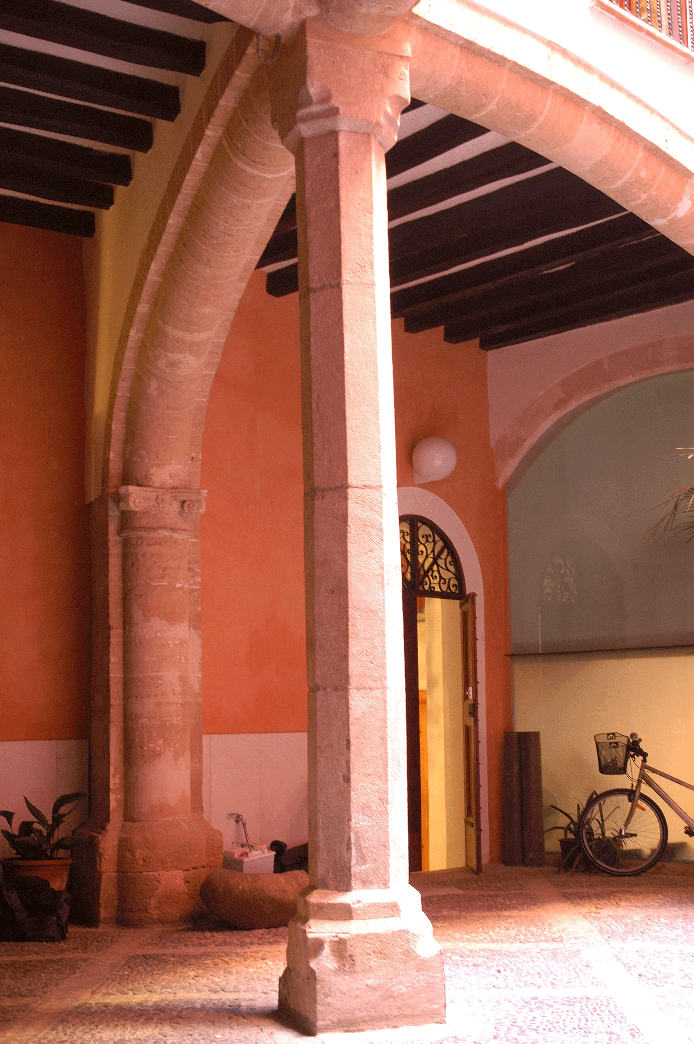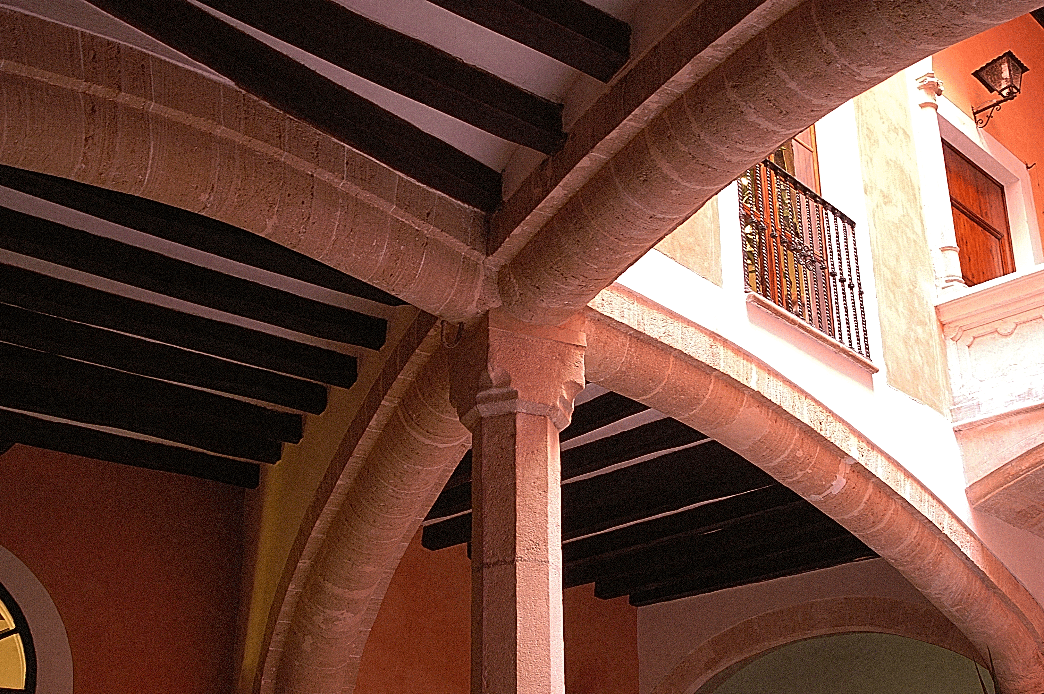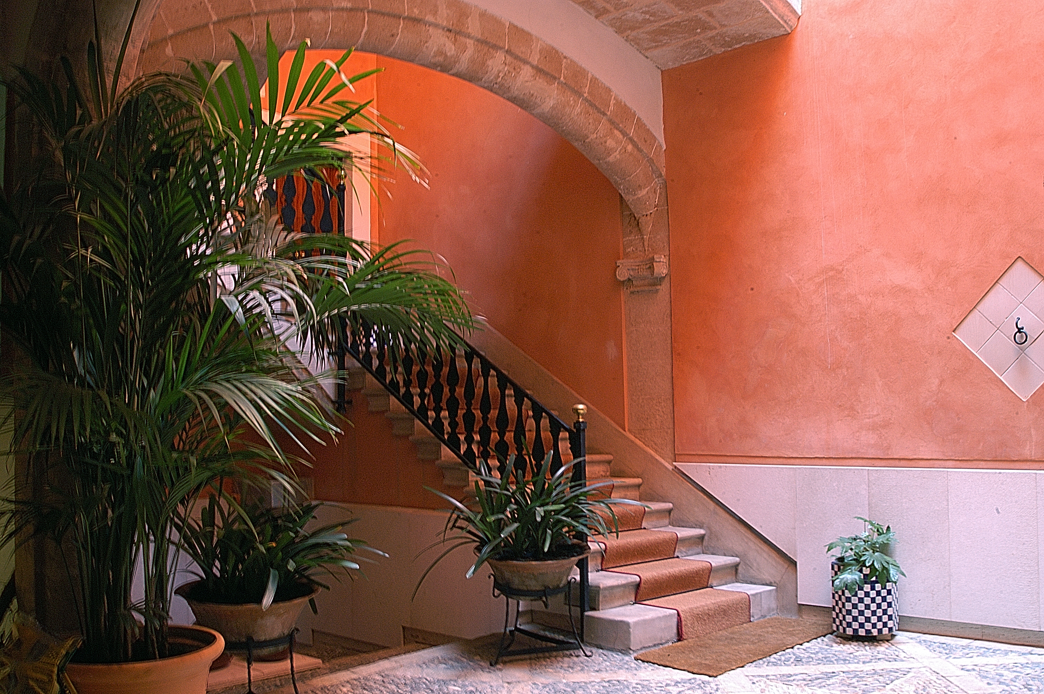Ca´n Llull - Tourism
Ca´n Llull
Description
The house has a rounded arch that surrounds a patio, with an original composition based on two lowered, crossed arches, with a central, strengthening octagonal pillar added later on to the crossing arches.
To the right, a smaller, lowered arch, with ionic capital pillars presents the staircase that leads up to the gallery with a balustrade. The central, strengthening pillar, that was probably added in the XIXth century, expresses the daring design that was featured by the lowered patio arches within the city. It reached so far that even, in some cases, supportive elements had to be added later on to provide support to the arches.
Historical Reference
This plot of land appears for the first time in 1576, showing a humble house owned by Magdalena Bonapart.
Ramón Llull Bordoy purchased the house in the year 1627 from the Truyols family. Hence, the Llull family (merchants from Manacor) became the new owners of the house. In the year 1694, the house was owned by the Presbyterian Gabriel Llull Fontiroig. In the year 1715 it was owned by Captain Antoni Bauló. The Mataró family became the new owners in 1780. In the year 1849, it was owned by misser Antoni Marcó Mataró.
Documents
Date last modified: March 13, 2023


