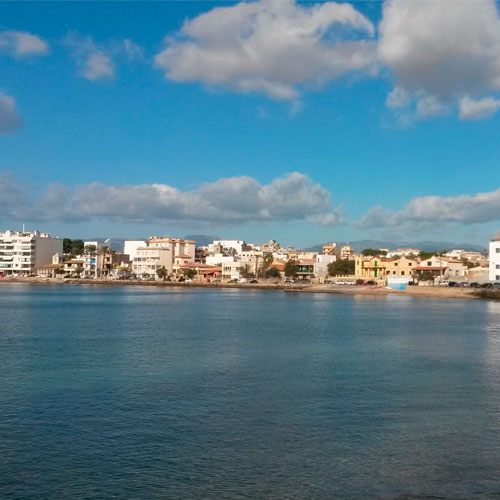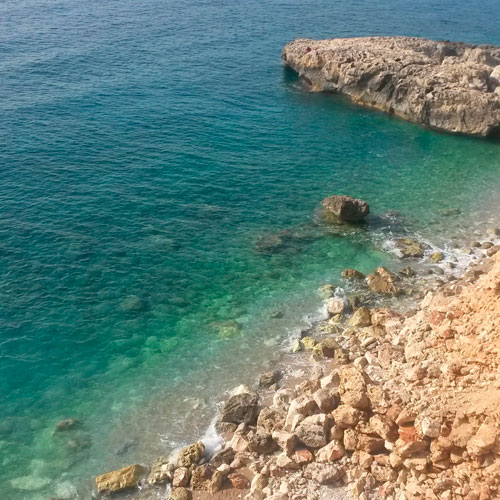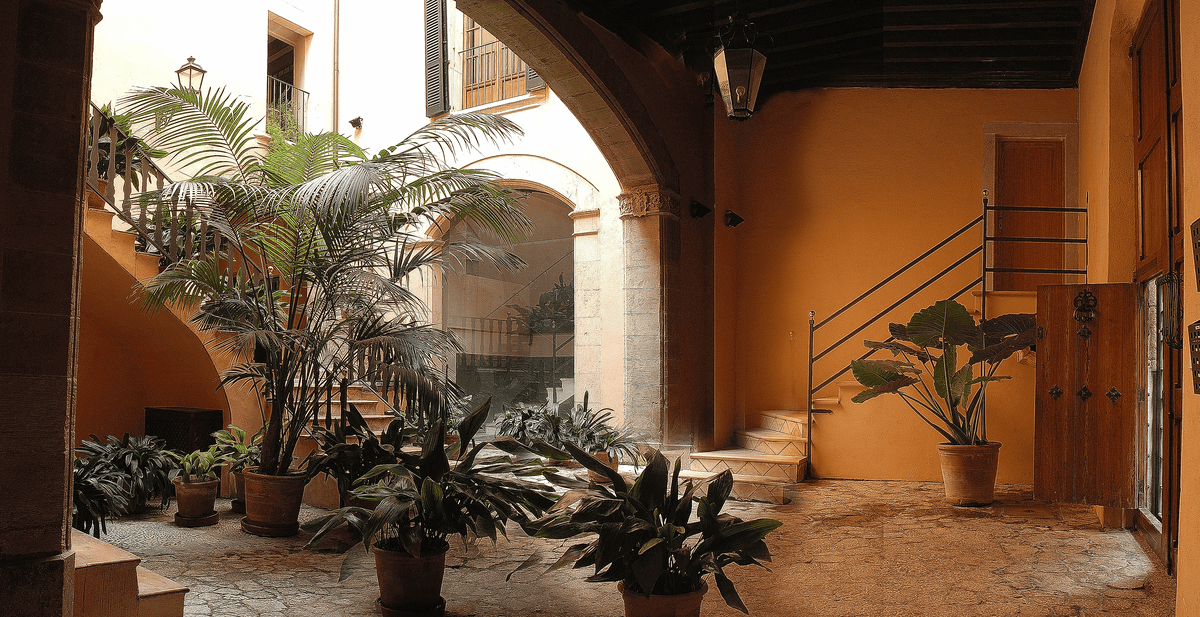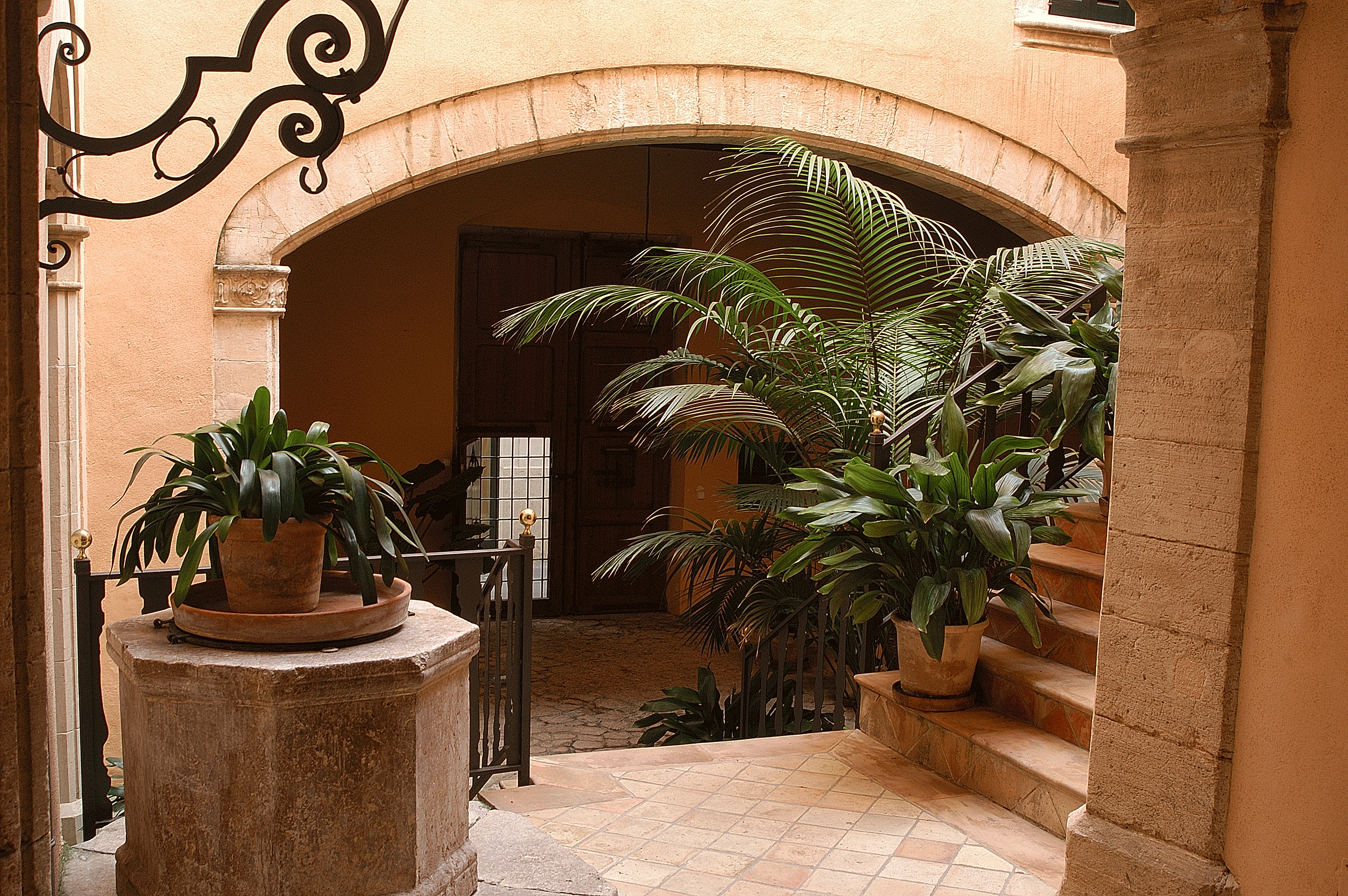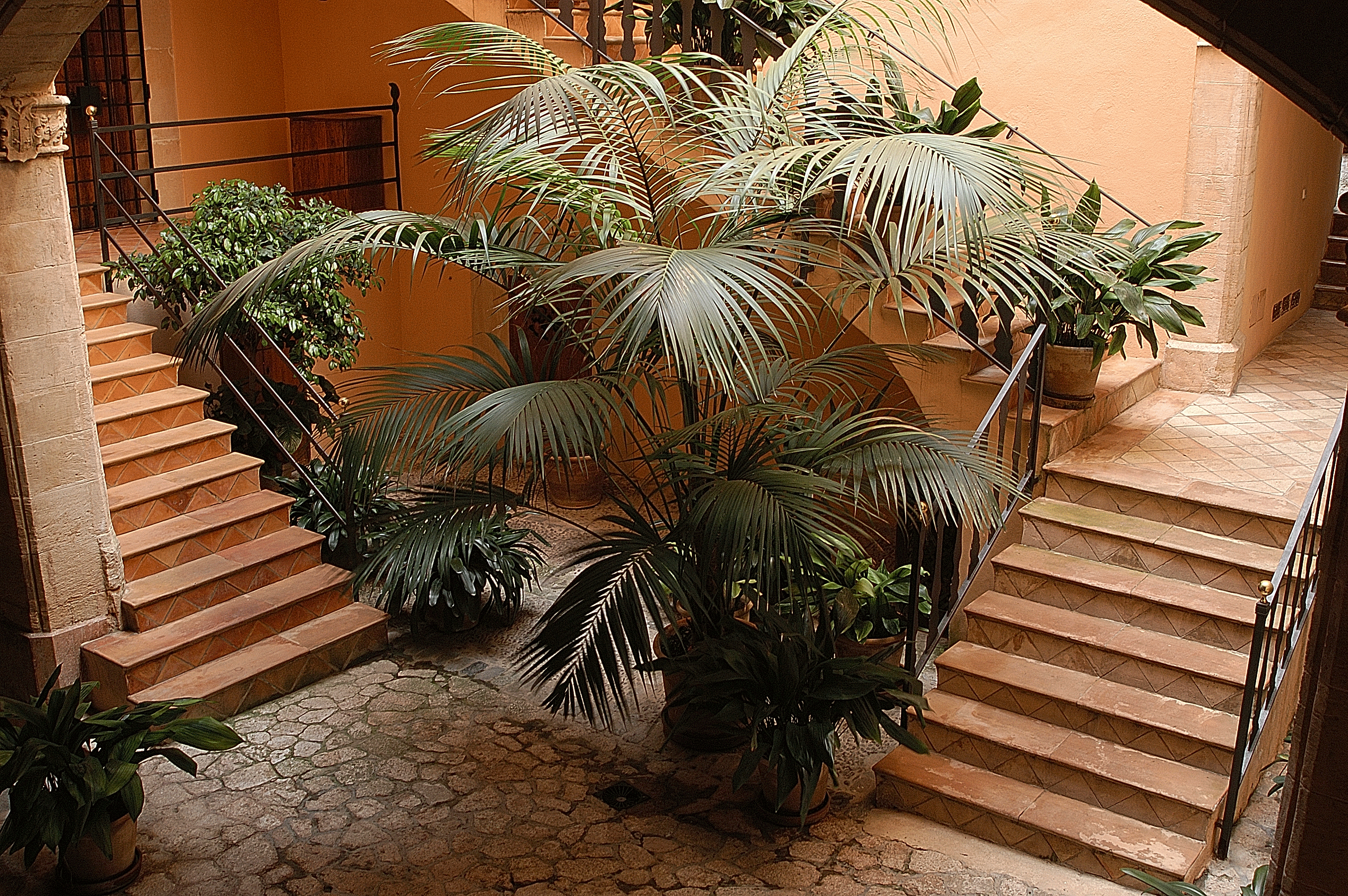Ca'n Campaner Ca´n Campaner - Turismo
Ca´n Campaner
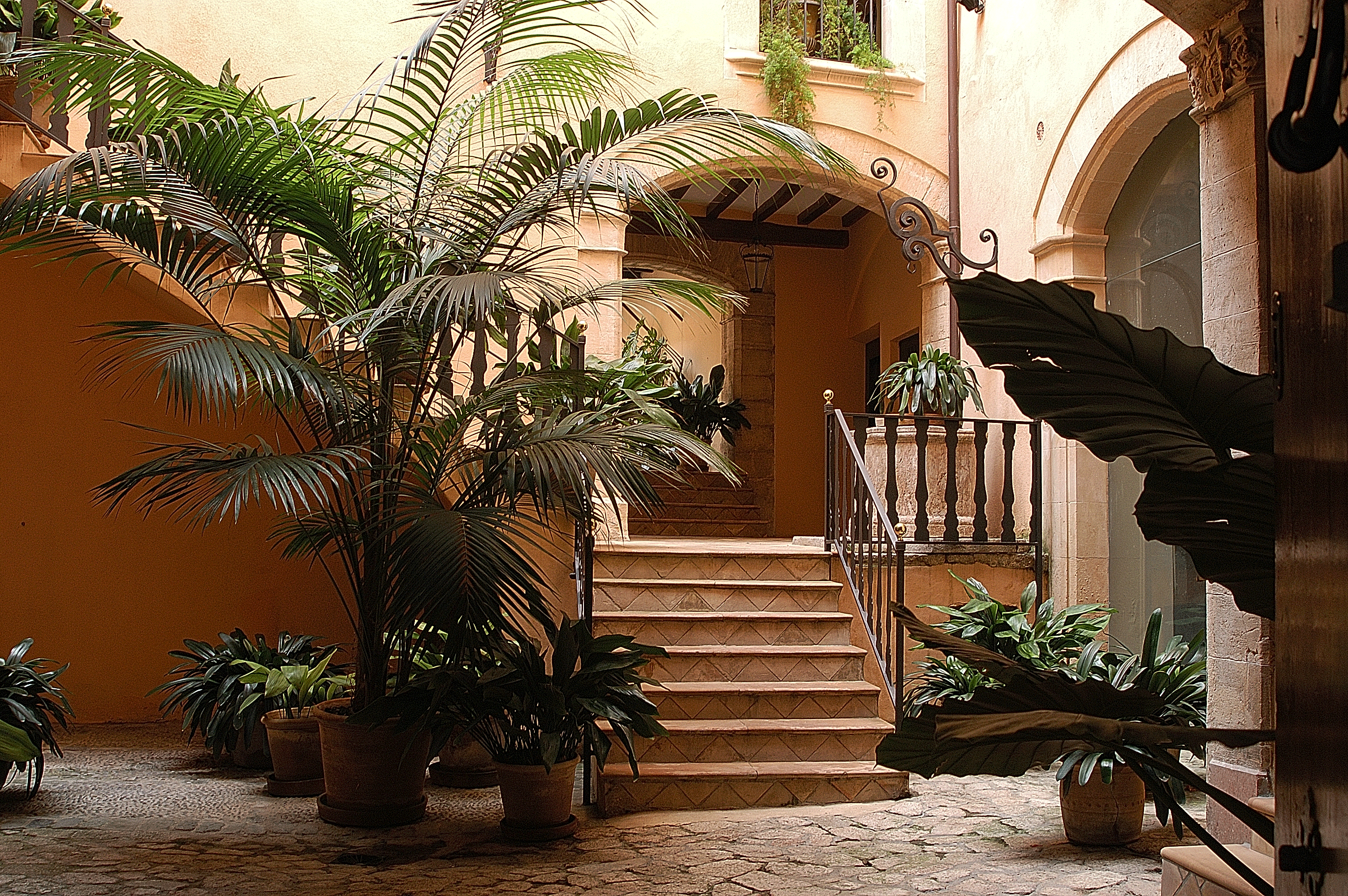
Descripción
La casa mantiene el carácter y la antiguedad medieval y renacentista, especialmente en las ventanas coronellas que se abren a la fachada de la calle de las Capuchinas. La fachada principal, la de la calle Ca´n Campaner, tiene tres plantes de alzado, con portal de arco de medio punto adintelado. La planta baja muestra a la izquierda una ventana renacentista, con delicadas pilastras de media caña en las jambas y el escudo de los Garau en el linde, entre dos grifos y con dos caras en los extremos. En el primer piso, a la izquierda y sobre la ventana renacentista, se abre una ventana gótica con una marca conopial y decoración floral. Más a la derecha hay tres ventanas balconeras. El porche muestra columnetas de sección circular. La fachada de la calle de las Capuchinas conserva un arco ciego de medio punto, testigo de la existencia de una casa anterior, y a la izquierda presenta tres ventanas de tradición gótica, con boceles rectilíneos; en la segunda planta hay un impresionante conjunto de tres ventanas coronellas, de dos columnetas y tres arquetes cada cada una, y dos ventanas renacentistas.
El patio es el resultante de diversas intervenciones a lo largo del tiempo; la última, muy reciente. El vestíbulo muestra un artesonado de madera. A la izquierda está la puerta del garaje, que continúa en forma de arco apuntado, recuperado parcialmente. A la derecha se abre un portal con escalinata. A continuación, un gran arco escarzano con las armas de la familia Rossinyol en sus capiteles, deja paso al patio abierto.
Justo a la izquierda sube una escalera, mientras de al lado derecho se abre otro arco. Al fondo del patio arranca la escalera principal con barandilla de hierro, con balaustres planos; en el primer rellano, a la derecha, hay un arco escarzano y la fondo de un distribuidor, otro arco similar.
Notas históricas
Dice el historiador Mn. Antoni Pons: Ca´n Garau d´Aixartell (o Ca´n Campaner) aparece "numerado con la cifra 1 de la calle de Campaner, esquina con la de Capuchinas, de ampñios salones de elevados techos y graciosas ventanas coronellas en el exterior. En los entresuelos o estudios, todavía subsiste una ventana de estilo renacentista adornada con un escueto león rampante, emblema de la familia Garau" (Pons, Antoni: 246).
A mediados del siglo XVI, la casa pertenecía a Miquel Garau Ramiro, casado en 1552 con Margalida Aixartell.
Precisamente de ese matrimonio surgió el nombre de la casa. Era hermano del canónico Jeroni Garau, fundador de la Casa de la Caridad y quién dió nombre a la manzana de la casa. El casal se documenta en 1575; estaba situado en la manzana del canónigo Garau, y se valoró en 2.600 libras mallorquinas. El hijo de Miquel, Antoni Agustí Garau d´Aixartell, recibió en 1587 el título de caballero. En 1624 fué el nieto del primero, Miquel Jeroni Garau d´Aixartell i Sanglada,quien obtuvo el título de noble. La saga acabó en 1803 con Antoni Garau d´Aixartell i Gual-Despuig.
Referencias:
- Pons, Antoni: Història de Mallorca. Vol. IV, p. 246
-Murray-Pascual: La casa y el tiempo (1988), Tom II, p. 320
-GEM VI, 157.
-Catàleg Ajuntament de Palma, 2005.
Fecha última modificación: 13 de marzo de 2023


